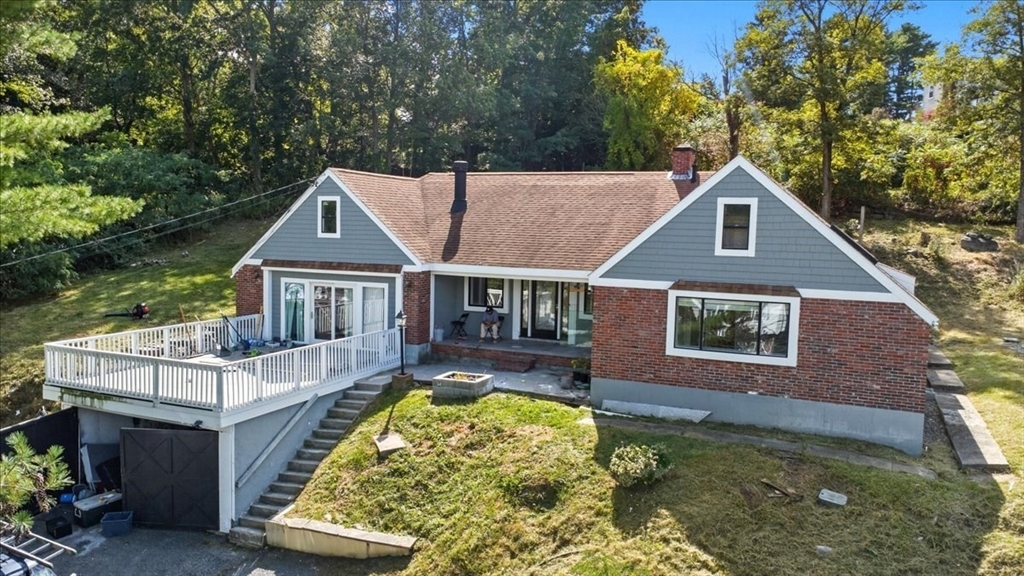Home
Single Family
Condo
Multi-Family
Land
Commercial/Industrial
Mobile Home
Rental
All
Showing Open Houses -
Show All Listings
Click Photo or Home Details link to access date and time of open house.

41 photo(s)
|
Danvers, MA 01923
|
Active
List Price
$635,000
MLS #
73434728
- Single Family
|
| Rooms |
6 |
Full Baths |
2 |
Style |
Contemporary,
Ranch |
Garage Spaces |
1 |
GLA |
2,265SF |
Basement |
Yes |
| Bedrooms |
3 |
Half Baths |
0 |
Type |
Detached |
Water Front |
No |
Lot Size |
28,501SF |
Fireplaces |
2 |
OPEN HOUSE RESCHEDULED TO SATURDAY 2/28. Back on market due to buyer unable to get financing.
Discover this rare gem: an elegant single-level home sits on a hill providing a higher vantage
point, greater level of safety and privacy from the main road and traffic. Exquisitely updated this
charming home features an open floor plan with large windows and skylight, creating a bright and
inviting atmosphere. Extensive updates include the kitchen offers granite countertops, and granite
center island, recessed lighting, gleaming hardwood floors throughout the living room and bedroom,
walk-in shows, bath tub. Stunning master suite with skylights, ceiling fan, and a master
bathroom.
Listing Office: RE/MAX Partners, Listing Agent: James Pham
View Map

|
|
Showing 1 listings
|