Home
Single Family
Condo
Multi-Family
Land
Commercial/Industrial
Mobile Home
Rental
All
Show Open Houses Only
Showing listings 1 - 20 of 656:
First Page
Previous Page
Next Page
Last Page
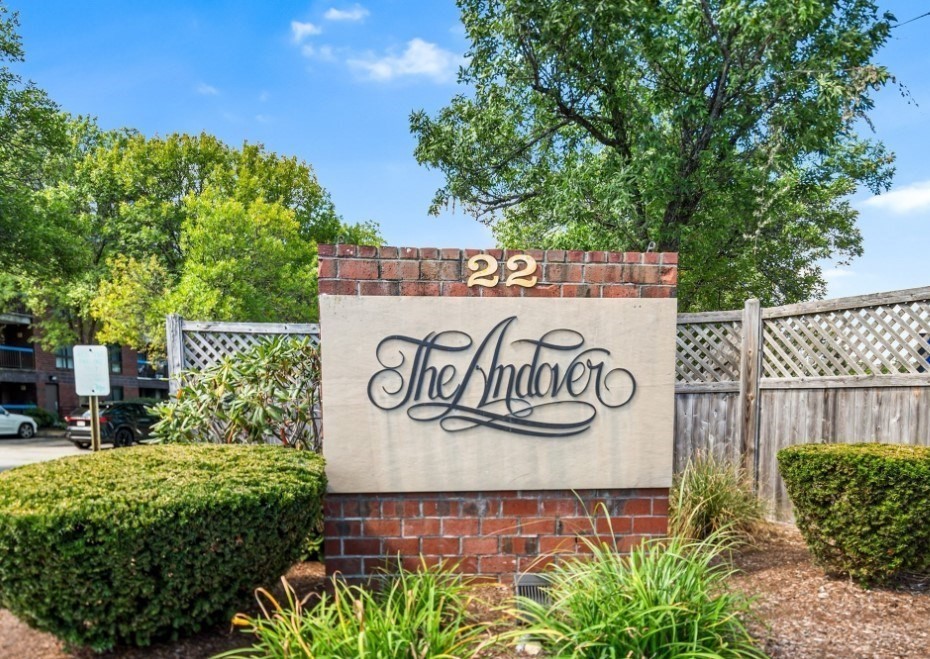
32 photo(s)

|
Andover, MA 01810
|
Sold
List Price
$434,900
MLS #
73471372
- Condo
Sale Price
$465,000
Sale Date
2/13/26
|
| Rooms |
5 |
Full Baths |
2 |
Style |
Garden |
Garage Spaces |
1 |
GLA |
1,030SF |
Basement |
No |
| Bedrooms |
2 |
Half Baths |
0 |
Type |
Condominium |
Water Front |
No |
Lot Size |
0SF |
Fireplaces |
0 |
| Condo Fee |
$419 |
Community/Condominium
The Andover
|
Two-bedroom, two-bath condominium at The Andover, one of the town’s most sought-after residential
communities. This spacious, updated unit is move-in ready and offers an open-concept living and
dining area with hardwood floors & sliding glass doors that open to a private balcony. The updated
kitchen features tile flooring, granite countertops, and newer cabinetry. Both bedrooms offer
hardwood floors. Additional features include in-unit laundry, central air plus two assigned parking
spaces, that include garage space #45 and exterior space #123. Amenitities include a large club room
and kitchen ideal for entertaining friends and guests, a fully equipped fitness center with sauna
and a main entry atrium with intercom system. Located directly across from the Andover MBTA Commuter
Rail Station and close to major highway access, downtown shops, restaurants, banks and more, this
home offers an exceptional combination of space, amenities, and commuter convenience.
Listing Office: RE/MAX Partners, Listing Agent: The Carroll Group
View Map

|
|
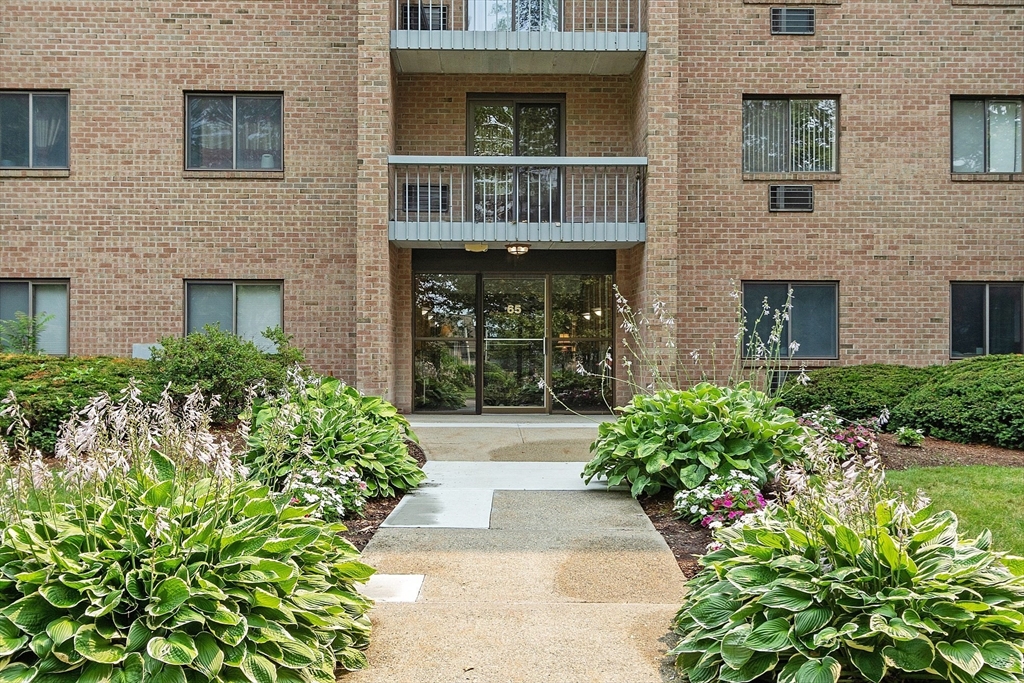
30 photo(s)
|
Shrewsbury, MA 01545
|
Sold
List Price
$355,000
MLS #
73413750
- Condo
Sale Price
$335,000
Sale Date
2/5/26
|
| Rooms |
5 |
Full Baths |
2 |
Style |
Garden |
Garage Spaces |
0 |
GLA |
1,134SF |
Basement |
No |
| Bedrooms |
2 |
Half Baths |
0 |
Type |
Condominium |
Water Front |
No |
Lot Size |
0SF |
Fireplaces |
0 |
| Condo Fee |
$489 |
Community/Condominium
Shrewsbury Commons
|
This beautifully remodeled condo features two spacious bedrooms, two full bathrooms, and an
open-concept layout designed for modern living. Its excellent commuting location provides quick
access to Route 9, Route 20, the Mass Pike, and nearby train stations, making daily travel simple
and stress-free. You will love being close to a variety of shopping options, from modern retail
plazas to small businesses, plus plenty of dining choices. Shrewsbury’s top-rated schools make this
an ideal choice for people looking to settle in a great community. Enjoy an array of on-site
amenities, including a fitness center, swimming pool, laundry facilities, and ample parking, all
within a professionally managed setting. Don’t miss the opportunity to make this welcoming and
well-maintained community your new home!
Listing Office: RE/MAX Partners, Listing Agent: James Kalogeropoulos
View Map

|
|
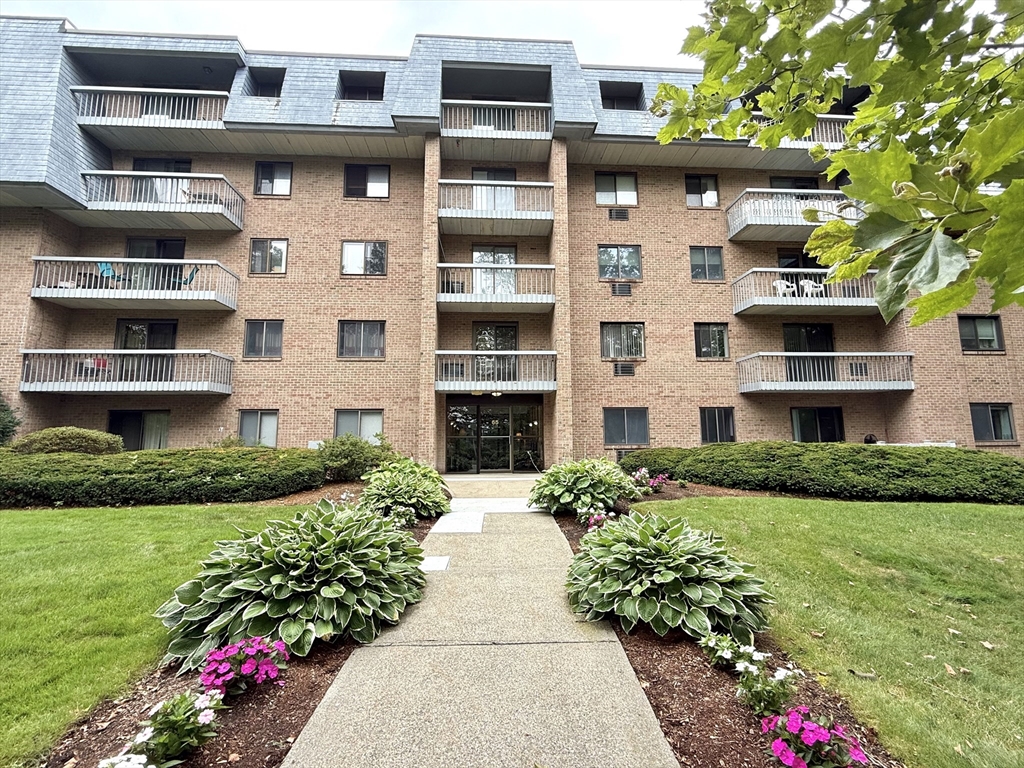
12 photo(s)
|
Shrewsbury, MA 01545
|
Sold
List Price
$300,000
MLS #
73398410
- Condo
Sale Price
$285,000
Sale Date
1/27/26
|
| Rooms |
5 |
Full Baths |
2 |
Style |
Garden,
Low-Rise |
Garage Spaces |
0 |
GLA |
1,134SF |
Basement |
No |
| Bedrooms |
2 |
Half Baths |
0 |
Type |
Condominium |
Water Front |
No |
Lot Size |
0SF |
Fireplaces |
0 |
| Condo Fee |
$489 |
Community/Condominium
|
Welcome to 65 Commons Dr. Unit 502 in sought-after Shrewsbury Commons! This freshly painted
2-bedroom, 2-bath condo offers easy, low-maintenance living with great amenities. Enjoy a bright and
open layout, a private balcony, and a newly updated tub in one of the two full baths. The primary
suite features an en-suite bath and ample closet space. Freshly painted* Beautiful new carpeting
just installed* This professionally managed complex includes two in-ground pools, a fitness center,
tennis & pickleball courts, and beautifully landscaped grounds. Just minutes to shopping, dining,
and the Boston commuter rail—making it ideal for commuters or those looking for convenience and
comfort.
Listing Office: RE/MAX Partners, Listing Agent: David Stead
View Map

|
|
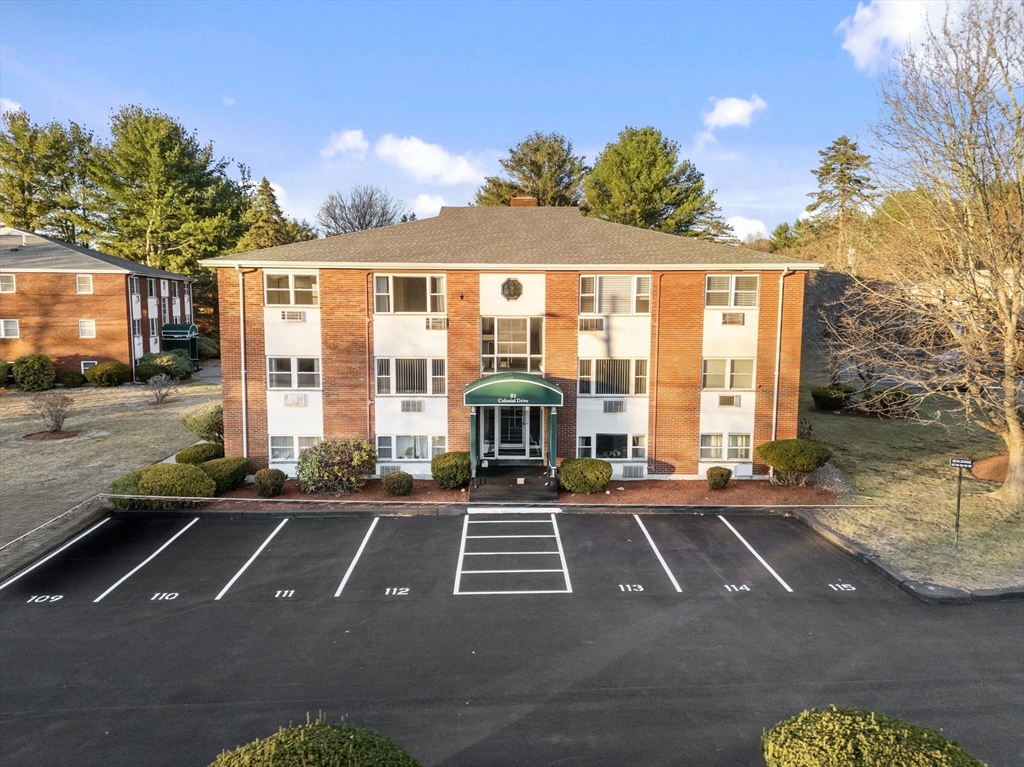
25 photo(s)

|
Andover, MA 01810
|
Sold
List Price
$279,900
MLS #
73457006
- Condo
Sale Price
$278,000
Sale Date
1/20/26
|
| Rooms |
4 |
Full Baths |
1 |
Style |
Garden |
Garage Spaces |
0 |
GLA |
719SF |
Basement |
No |
| Bedrooms |
1 |
Half Baths |
0 |
Type |
Condominium |
Water Front |
No |
Lot Size |
0SF |
Fireplaces |
0 |
| Condo Fee |
$519 |
Community/Condominium
Colonial Drive
|
Andover’s Colonial Drive Condominium-This south facing, 1 bedroom, sun filled corner unit, is
located on top-floor and is in pristine condition. Offering low-maintenance living in a highly
convenient location, this updated unit features a refreshed bath, an open living/dining area with
fresh paint, and a spacious bedroom with ample closet space — all enhanced by Pergo flooring. The
fully applianced kitchen with tile flooring offers lots of cabinet space. 2 newer wall A/C plus on
site laundry facility. Enjoy easy access to downtown Andover, Harold Parker State Forest, commuter
routes, and the desirable South/Doherty School district. Community amenities include an in-ground
swimming pool, clubhouse, tennis and basketball courts, deeded parking, and extra basement storage.
The monthly condo fee covers heat, hot water, gas, water, sewer, landscaping, snow removal, exterior
maintenance, and master insurance. An excellent buying opportunity in a well-maintained condominium
community.
Listing Office: RE/MAX Partners, Listing Agent: The Carroll Group
View Map

|
|
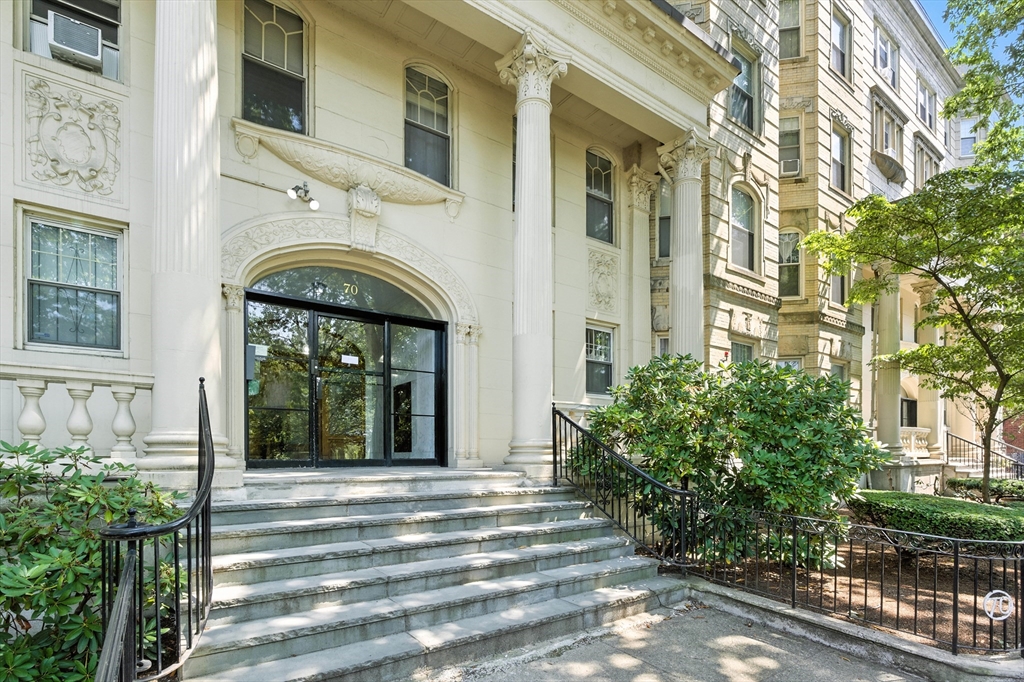
35 photo(s)

|
Boston, MA 02115
(Back Bay)
|
Sold
List Price
$895,000
MLS #
73415677
- Condo
Sale Price
$810,000
Sale Date
1/15/26
|
| Rooms |
5 |
Full Baths |
1 |
Style |
Mid-Rise |
Garage Spaces |
0 |
GLA |
995SF |
Basement |
Yes |
| Bedrooms |
2 |
Half Baths |
0 |
Type |
Condominium |
Water Front |
No |
Lot Size |
0SF |
Fireplaces |
0 |
| Condo Fee |
$652 |
Community/Condominium
On The Fens Condominium
|
*Savvy Investors *Motivated Seller* Location is Key * rare opportunity to own a refined home in a
premier Boston locale- A Penthouse unit with roof rights to construct a private roof deck or add
skylights makes this an investment with long-term growth potential. Overlooking Boston’s Back Bay
Fens, this spacious, highly sought after Front Facing unit has Two bedrooms, one full bath, and
features an updated kitchen w/ new cabinets, ss appliances,& quartz countertops, beautiful hardwood
floors throughout, 9 ft. high ceilings, and large bay windows overlooking Olmstead’s Emerald
Necklace Park. This is a PRIME LOCATION just steps to Boston’s leading educational, cultural, and
medical institutions including the Museum of Fine Arts, Symphony Hall, Boston Conservatory at
Berklee, Harvard Medical School, & many others. Walking distance to T-Stations, Wholefoods, Longwood
Medical, Professionally managed building features a marble foyer, elevator, keyless entry, and
locked storage in basement
Listing Office: RE/MAX Partners, Listing Agent: Alexandra Troy
View Map

|
|
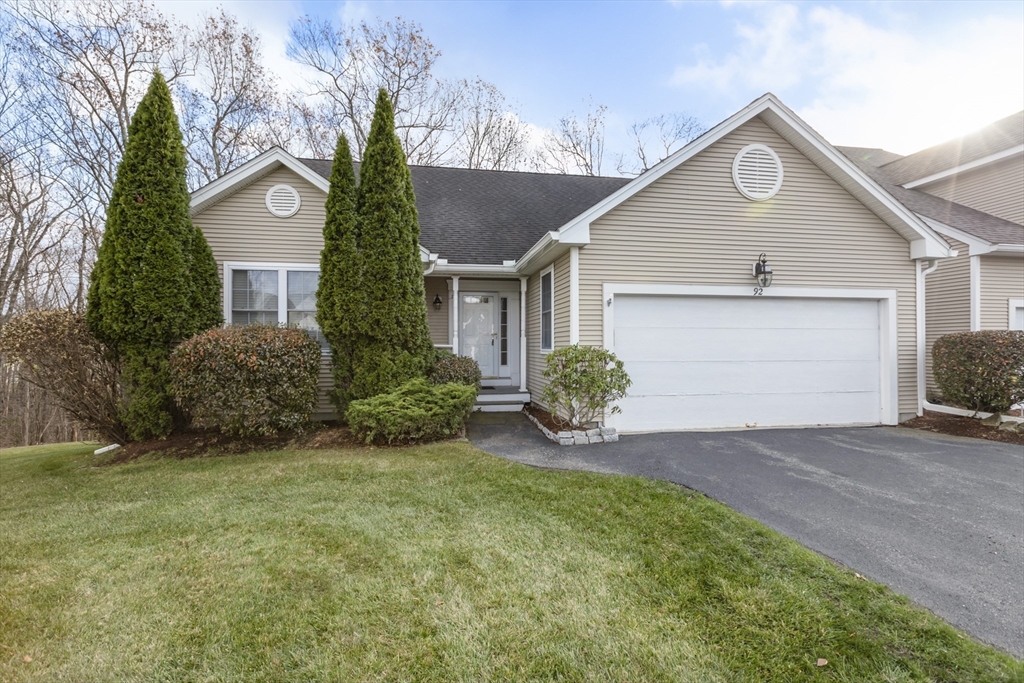
34 photo(s)
|
Millbury, MA 01527-1959
|
Sold
List Price
$475,000
MLS #
73454040
- Condo
Sale Price
$435,000
Sale Date
1/7/26
|
| Rooms |
5 |
Full Baths |
2 |
Style |
Attached |
Garage Spaces |
2 |
GLA |
1,420SF |
Basement |
Yes |
| Bedrooms |
2 |
Half Baths |
0 |
Type |
Condominium |
Water Front |
No |
Lot Size |
0SF |
Fireplaces |
1 |
| Condo Fee |
$455 |
Community/Condominium
Brierly Pond
|
Welcome home to this beautifully maintained single-level condo offering easy living and modern
comfort, all for under $500K at Brierly Pond! Featuring 2 spacious bedrooms and 2 full baths,
including a primary suite, this home is perfect for anyone seeking convenience without compromise.
Enjoy peace of mind with a brand-new HVAC system and relax on your private deck with a lovely wooded
view. The open floor plan provides a bright, welcoming feel with cathedral ceilings in the living
room and a spacious kitchen and dining area. Ample parking ensures plenty of space for your guests.
Located in a highly desirable 55+ adult community, this property combines comfort, style and
location - all in one perfect package! Schedule your private showing today.
Listing Office: RE/MAX Partners, Listing Agent: Stephanie McNamara
View Map

|
|
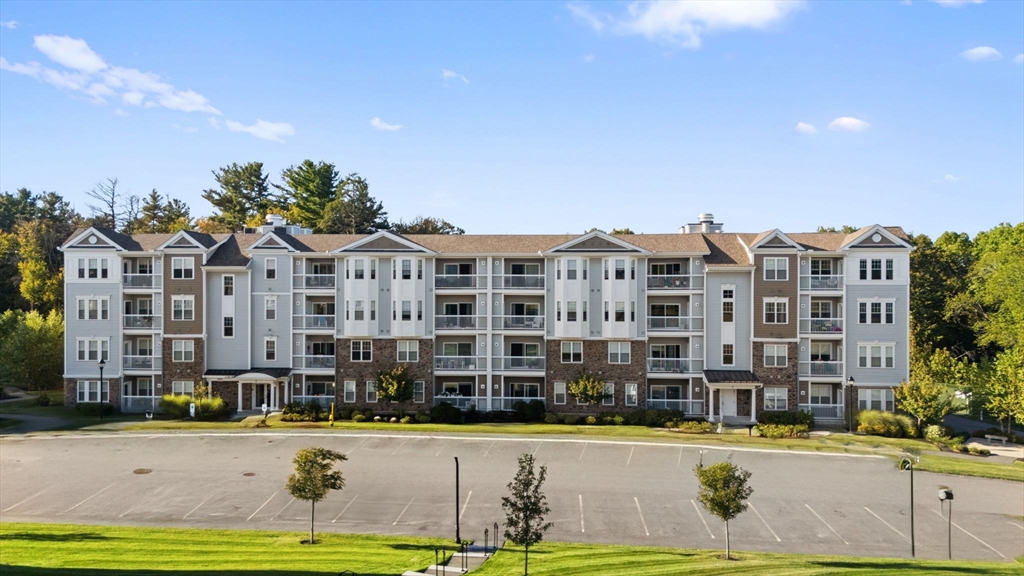
30 photo(s)

|
Andover, MA 01810
|
Sold
List Price
$449,900
MLS #
73439288
- Condo
Sale Price
$440,000
Sale Date
12/31/25
|
| Rooms |
4 |
Full Baths |
1 |
Style |
Garden |
Garage Spaces |
1 |
GLA |
945SF |
Basement |
No |
| Bedrooms |
1 |
Half Baths |
0 |
Type |
Condominium |
Water Front |
No |
Lot Size |
0SF |
Fireplaces |
0 |
| Condo Fee |
$479 |
Community/Condominium
Riverside Woods
|
Welcome to Riverside Woods, a desirable 62+ community offering comfortable and convenient living.
This beautifully appointed first-floor unit features 1 bedroom plus a versatile den—ideal for a
guest room or home office. Thoughtful upgrades include quartz countertops, stainless steel
appliances, a center island for casual dining, crown molding, custom closet organizers, and elegant
plantation shutters in the bedroom. French doors lead to the den, while a slider opens to a private,
south-facing patio perfect for morning coffee or quiet relaxation. Additional highlights include a
garage parking space under the building, ample outdoor common parking, clubhouse with gym and direct
access to scenic walking trails. A rare opportunity to enjoy low-maintenance, one-level living in a
vibrant, well-maintained community.
Listing Office: RE/MAX Partners, Listing Agent: The Carroll Group
View Map

|
|
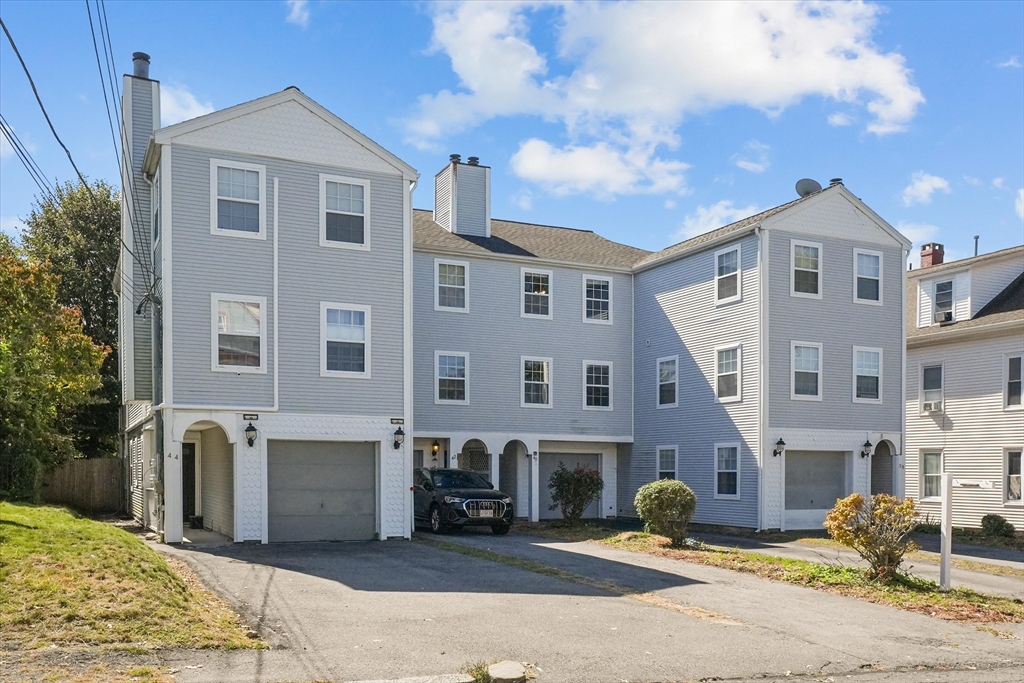
38 photo(s)

|
Worcester, MA 01606
|
Sold
List Price
$369,900
MLS #
73435654
- Condo
Sale Price
$370,000
Sale Date
12/30/25
|
| Rooms |
6 |
Full Baths |
2 |
Style |
Townhouse |
Garage Spaces |
1 |
GLA |
1,674SF |
Basement |
No |
| Bedrooms |
2 |
Half Baths |
0 |
Type |
Condominium |
Water Front |
No |
Lot Size |
0SF |
Fireplaces |
1 |
| Condo Fee |
$179 |
Community/Condominium
|
Adorable townhouse style middle unit in this well maintained 4-unit complex in the heart of
Worcester! Featuring 3 levels of living space, this condo is perfectly situated with easy access to
major highways & local amenities. Lower level entryway is set up like mudroom with access to
attached one car garage & finished spacious lower level, ideal for a home office or guest room
complete with direct access to a private, fenced backyard. On the main level, enjoy a bright and
airy living room featuring updated flooring, built in cabinets, and a cozy fireplace. Just down the
hall, the dining area opens to a private balcony, ideal for morning coffee or evening relaxation,
and flows seamlessly into a well-appointed kitchen. Main level also features large full bath with
shower. Upstairs, you'll find two generously sized bedrooms and a convenient Hollywood-style
bathroom. Many updates throughout this lovely home including mini split systems, newer windows and
flooring!
Listing Office: Realty Executives Boston West, Listing Agent: Angela Caruso
View Map

|
|
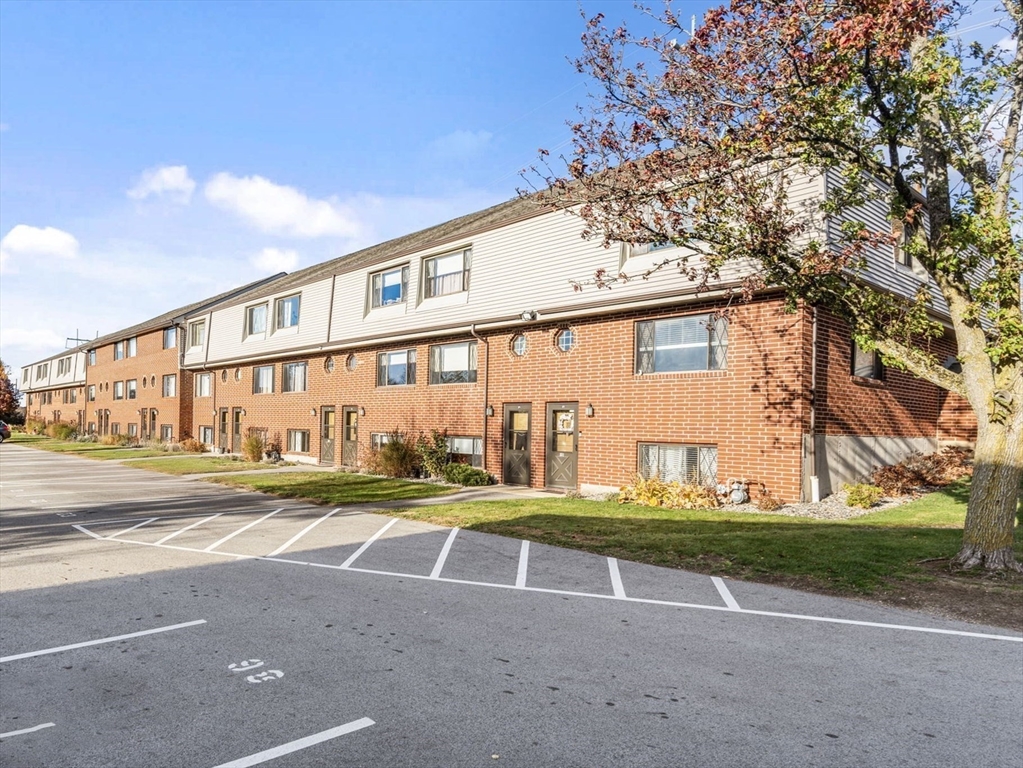
34 photo(s)
|
Haverhill, MA 01835-8411
|
Sold
List Price
$399,900
MLS #
73452561
- Condo
Sale Price
$399,900
Sale Date
12/22/25
|
| Rooms |
6 |
Full Baths |
2 |
Style |
Townhouse |
Garage Spaces |
0 |
GLA |
1,605SF |
Basement |
Yes |
| Bedrooms |
2 |
Half Baths |
0 |
Type |
Condominium |
Water Front |
No |
Lot Size |
0SF |
Fireplaces |
1 |
| Condo Fee |
$230 |
Community/Condominium
Farrwood Green Condominium V
|
Highly sought-after Farrwood Green Condominium in the desirable Bradford section of Haverhill—just
minutes from the North Andover line! This spacious townhouse offers three levels of comfortable
living space. The main level features a bright and open living/dining room combination and a
sun-filled eat-in kitchen with granite counters, stainless steel appliances, abundant cabinetry, and
a slider leading to a private patio overlooking peaceful woodlands—ideal for relaxing or
entertaining. Upstairs, you’ll find two generous bedrooms with great closet space and an updated
full bath. The finished lower level includes a family room, ¾ bath that flows into the laundry room
for added ease, and plenty of storage. Enjoy two assigned parking spaces right in front, ample guest
parking, and a low condo fee. Convenient location near commuter routes, shopping, and Cedardale
Fitness Center—this Bradford condo has it all!
Listing Office: RE/MAX Partners, Listing Agent: The Carroll Group
View Map

|
|
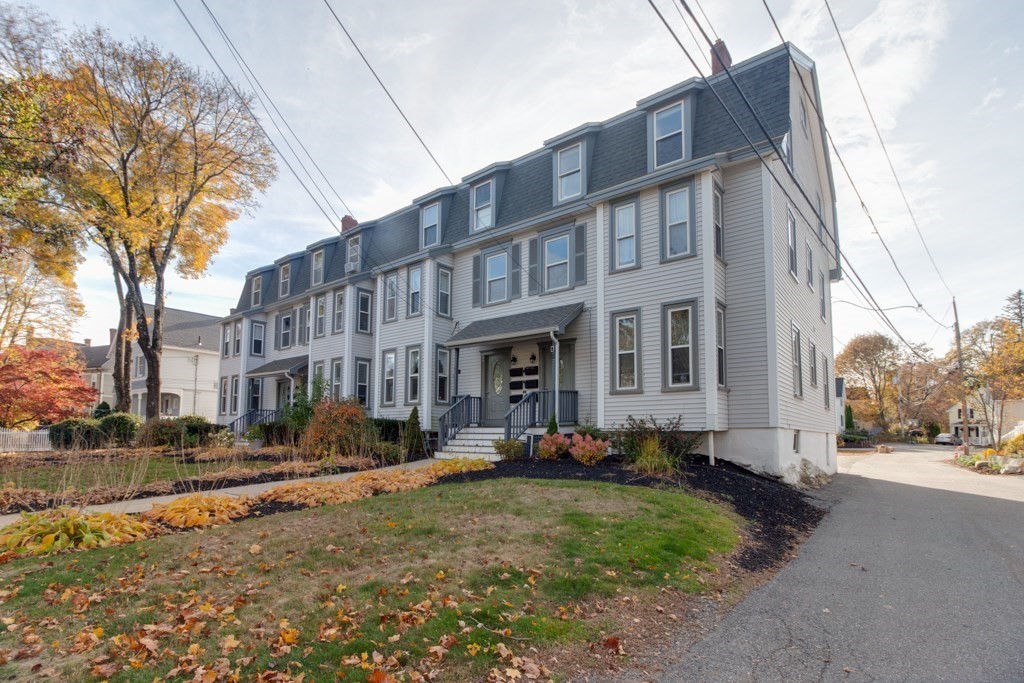
11 photo(s)
|
Andover, MA 01810
|
Sold
List Price
$300,000
MLS #
73449821
- Condo
Sale Price
$300,000
Sale Date
12/17/25
|
| Rooms |
4 |
Full Baths |
1 |
Style |
Garden |
Garage Spaces |
0 |
GLA |
676SF |
Basement |
No |
| Bedrooms |
1 |
Half Baths |
0 |
Type |
Condominium |
Water Front |
No |
Lot Size |
0SF |
Fireplaces |
0 |
| Condo Fee |
$295 |
Community/Condominium
6-12 Maple Ave Condominimum
|
Step into this comfortable one-bedroom penthouse condo located about 1,200 feet from your front door
to Andover’s Main Street, where shops, services, and restaurants abound. The nearby train station
and convenient highway access make commuting simple. Inside, you’ll find a spacious living room, a
kitchen renovated in 2008 with modern finishes, and hardwood floors throughout. The full bathroom
includes an in-unit laundry area for everyday convenience. Two assigned off-street parking spaces
and a private basement storage area add practicality. The 12-unit building offers natural gas heat
and a low condo fee - making this an excellent affordable option close to Andover’s town center.
Available to view starting November 1st. Make an appointment today.
Listing Office: eXp Realty, Listing Agent: Christopher Lefebvre
View Map

|
|
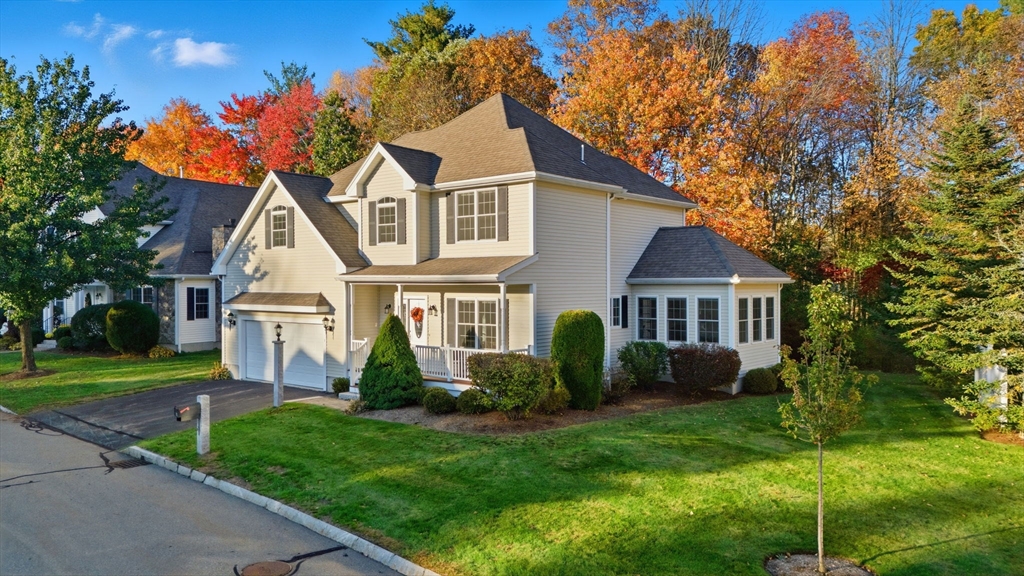
33 photo(s)

|
Methuen, MA 01844
|
Sold
List Price
$729,900
MLS #
73447540
- Condo
Sale Price
$729,900
Sale Date
12/3/25
|
| Rooms |
9 |
Full Baths |
2 |
Style |
Townhouse |
Garage Spaces |
2 |
GLA |
2,153SF |
Basement |
Yes |
| Bedrooms |
3 |
Half Baths |
1 |
Type |
Condominium |
Water Front |
No |
Lot Size |
0SF |
Fireplaces |
1 |
| Condo Fee |
$474 |
Community/Condominium
Stone Castle Estate
|
Beautifully maintained free-standing townhome in the highly desirable 55+ community of Stone Castle
Estates offering a blend of luxury and comfort. The floor plan is an open concept design that
includes a first-floor primary ensuite with hardwood floors, vaulted ceiling, walk-in closet, and a
private bath with walk-in shower. The living room offers large windows and a cozy gas fireplace. The
eat-in kitchen features tile floors, abundant cabinetry, breakfast bar and flows into the dining
area with slider access to a private deck, great for outdoor meals and entertaining. Enjoy the cozy
sunroom with walls of windows overlooking the yard, perfect space for relaxing. The main level also
includes a laundry area and half bath. Upstairs offers two spacious bedrooms, a full bath, bonus
room, and an office area, providing ideal flex space and/or guest retreat. A perfect blend of
comfort, style, and low-maintenance living in one of Methuen’s most sought-after active adult
communities!
Listing Office: RE/MAX Partners, Listing Agent: The Carroll Group
View Map

|
|
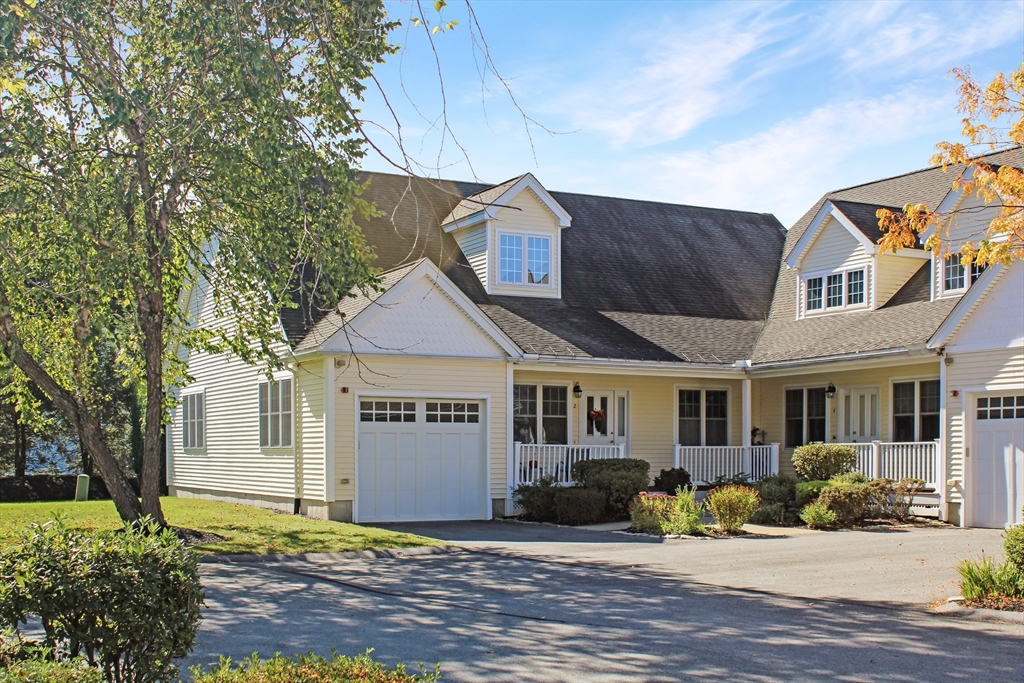
20 photo(s)

|
Holden, MA 01520
|
Sold
List Price
$499,900
MLS #
73437136
- Condo
Sale Price
$499,900
Sale Date
12/2/25
|
| Rooms |
5 |
Full Baths |
2 |
Style |
Townhouse |
Garage Spaces |
2 |
GLA |
1,661SF |
Basement |
Yes |
| Bedrooms |
2 |
Half Baths |
0 |
Type |
Condominium |
Water Front |
No |
Lot Size |
0SF |
Fireplaces |
1 |
| Condo Fee |
$382 |
Community/Condominium
|
Meticulous, fully upgraded condo in the desirable Westminster Place neighborhood—an active Adult
Community near the Holden/Worcester line! Enjoy 1,661 sq ft of low-maintenance, single-level living
with soaring cathedral ceilings, a dramatic 3-sided gas fireplace, and a stunning new kitchen (2024)
with quartz counters, stainless appliances & designer blue cabinetry. Open layout with cathedral
breakfast area, new composite deck, and mahogany farmer’s porch for easy indoor/outdoor living. The
massive primary suite features hardwood floors, spa-like bath (whirlpool tub & step-in shower), and
California walk-in closet. Spacious 2nd bedroom and expansive walkout basement add versatility.
Tandem 2-car garage, natural gas heat, central air, on-demand water heater, plus recent furnace
(~2020) & AC (2021). Westminster Place offers beautifully maintained grounds and a true sense of
community—just minutes to shopping, dining & major routes. Turnkey, carefree living at its
best!
Listing Office: RE/MAX Partners, Listing Agent: David Stead
View Map

|
|
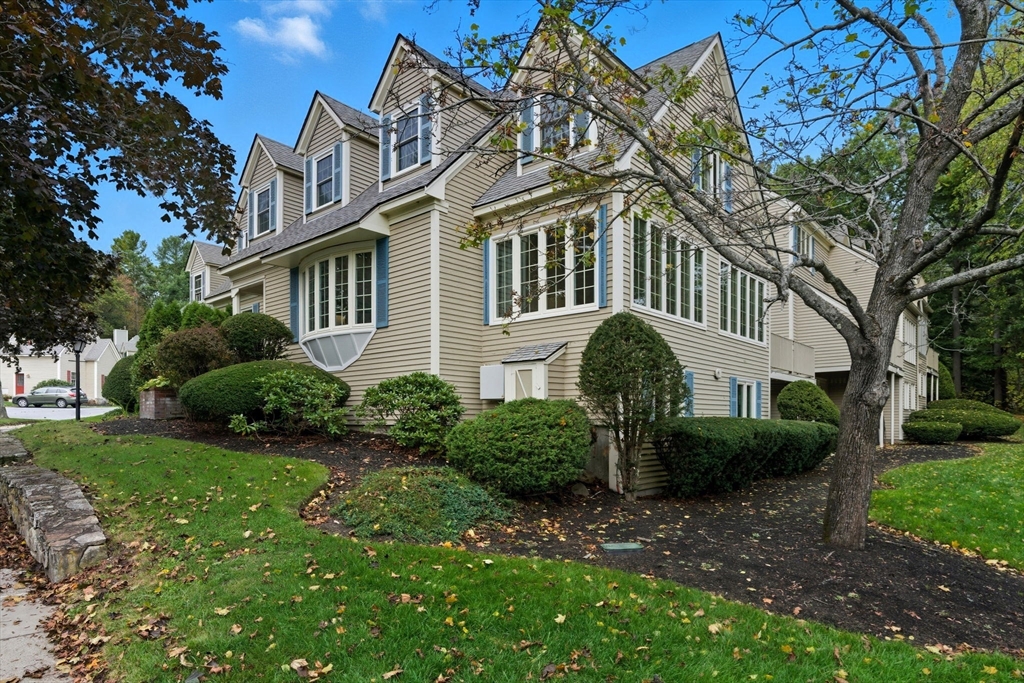
36 photo(s)

|
Andover, MA 01810
|
Sold
List Price
$699,900
MLS #
73445043
- Condo
Sale Price
$720,000
Sale Date
11/26/25
|
| Rooms |
8 |
Full Baths |
3 |
Style |
Townhouse |
Garage Spaces |
1 |
GLA |
3,330SF |
Basement |
Yes |
| Bedrooms |
4 |
Half Baths |
0 |
Type |
Condominium |
Water Front |
No |
Lot Size |
0SF |
Fireplaces |
1 |
| Condo Fee |
$732 |
Community/Condominium
Abbot's Pond Condo
|
Step into light and luxury with this stunning end-unit townhouse in a highly sought-after community.
Designed with open, airy spaces and soaring cathedral ceilings, this home invites sunlight into
every corner. The first-floor primary suite adds ease and privacy, complemented by hardwood floors
throughout the main level, another bedroom, full bath and laundry room complete the first floor. A
white-cabinet kitchen opens to a bright dining area and deck, perfect for morning coffee or evening
gatherings. The attached garage and unfinished walk-out basement provide both convenience and
potential for future expansion. Perfectly positioned for those seeking a low-maintenance lifestyle
with room to grow. This beautifully maintained end-unit townhouse offers the perfect balance of
sophistication and comfort in a popular, convenient location - centrally located and very close to
town.
Listing Office: RE/MAX Partners, Listing Agent: The Carroll Group
View Map

|
|
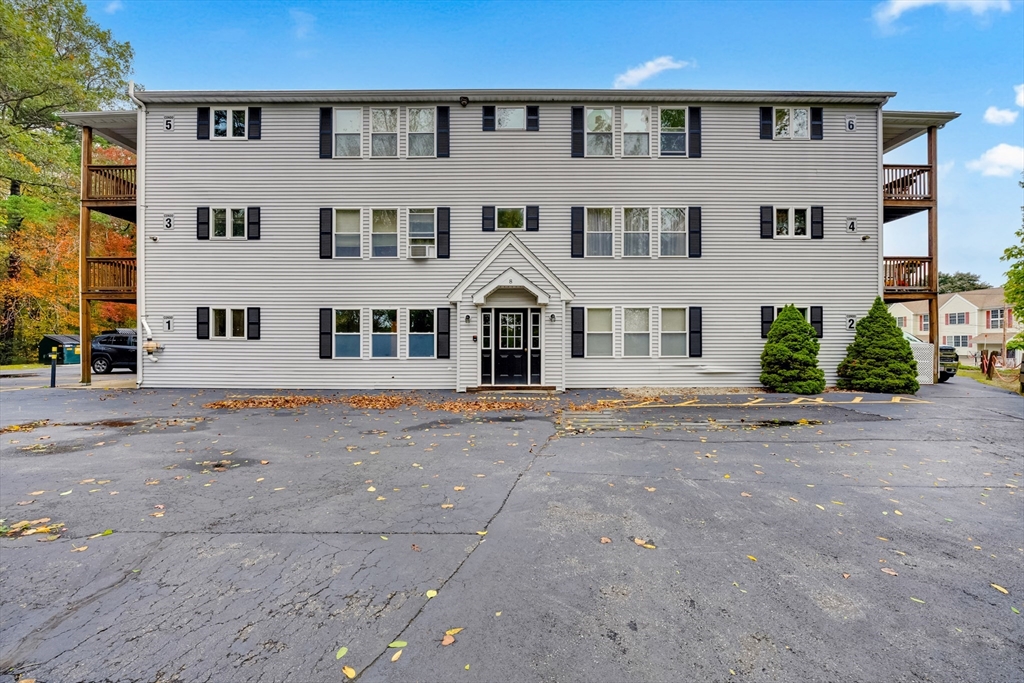
14 photo(s)

|
Dudley, MA 01571-3419
|
Sold
List Price
$199,900
MLS #
73442540
- Condo
Sale Price
$210,000
Sale Date
11/25/25
|
| Rooms |
4 |
Full Baths |
1 |
Style |
Low-Rise |
Garage Spaces |
0 |
GLA |
713SF |
Basement |
No |
| Bedrooms |
1 |
Half Baths |
0 |
Type |
Condominium |
Water Front |
No |
Lot Size |
0SF |
Fireplaces |
0 |
| Condo Fee |
$205 |
Community/Condominium
Dudley Heights Condominiums
|
Best and Final Offer due 5 pm, Monday Oct 20 to Lising Agent. Homeowners and Investors, look here
first. This freshly painted and well maintained first floor end unit Condo is in move in condition
and ready for you! The 1 BR Unit has spacious rooms, in-unit laundry and an open feeling with a
view! The neat complex features a community room with kitchen facilities and ample extra parking. On
site Trustee President and complex security cameras add to the security. Pets and subletting are
allowed. There is no specific pet policy, "just can not infringe on the peace of others." Act now so
you don't miss this opportunity!
Listing Office: RE/MAX Prof Associates, Listing Agent: Lorraine Herbert
View Map

|
|
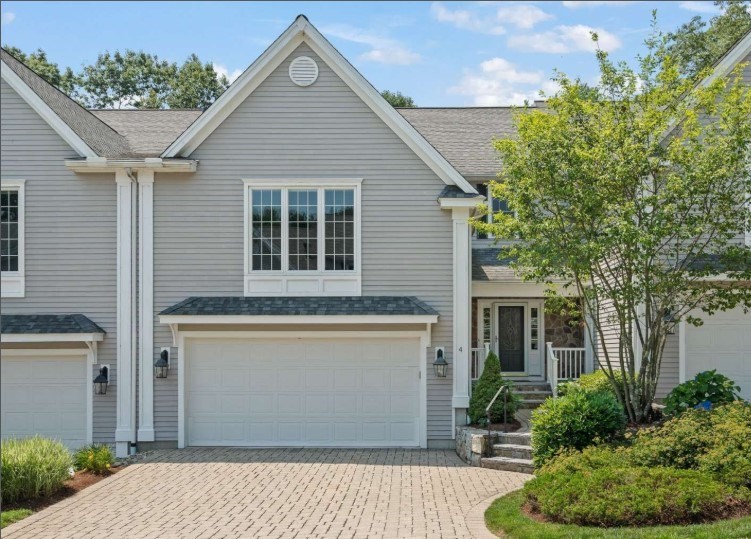
40 photo(s)

|
Andover, MA 01810
|
Sold
List Price
$1,049,900
MLS #
73414535
- Condo
Sale Price
$1,020,000
Sale Date
11/19/25
|
| Rooms |
7 |
Full Baths |
2 |
Style |
Townhouse |
Garage Spaces |
2 |
GLA |
2,795SF |
Basement |
Yes |
| Bedrooms |
2 |
Half Baths |
1 |
Type |
Condominium |
Water Front |
No |
Lot Size |
0SF |
Fireplaces |
1 |
| Condo Fee |
$766 |
Community/Condominium
Lincoln Woods
|
Pristine townhouse in desirable Lincoln Woods! This move-in ready home features an open-concept
floor plan with gourmet kitchen, sun-filled dining area with access to private patio and exceptional
views, and a spacious living room — all with hardwood floors. The family room is oversized and
boasts a gas fireplace and custom built-in entertainment center. Upstairs you’ll find the primary
suite with walk-in closet and luxurious bath with soaking tub and walk-in shower plus a
second-bedroom ensuite, offering privacy for guests and/or family. The finished lower level provides
flexible living space, ideal for a home office, gym or media room. Additional highlights include
central air, central vac, security system, 2-car garage, and paver driveway. Tucked on a private cul
de sac close to schools, commuter routes, and downtown amenities. Don’t miss this rare opportunity
to own a beautifully maintained home in one of the area’s most desirable communities.
Listing Office: RE/MAX Partners, Listing Agent: The Carroll Group
View Map

|
|
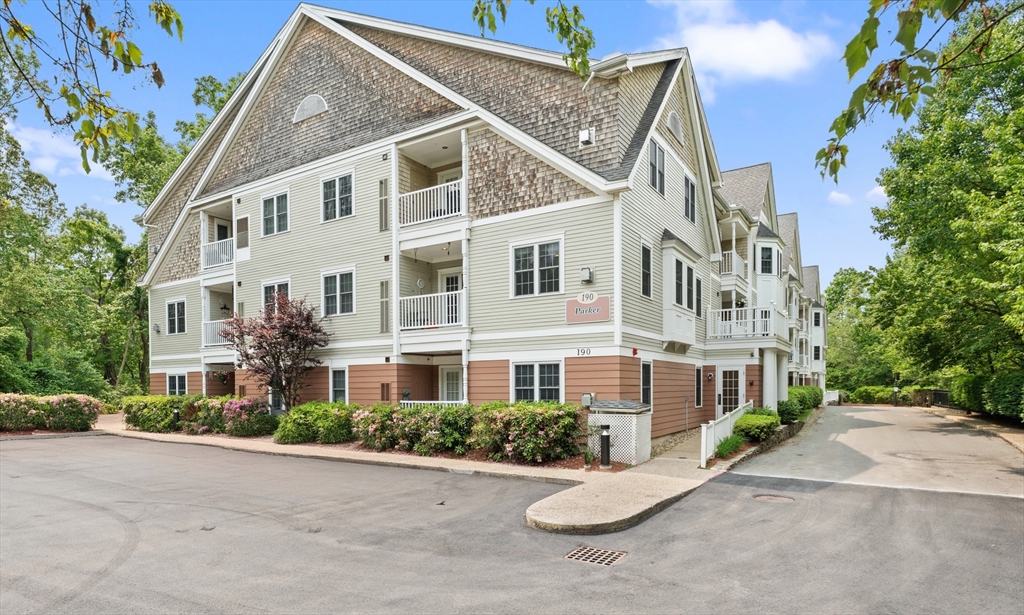
22 photo(s)

|
North Andover, MA 01845
|
Sold
List Price
$439,900
MLS #
73386889
- Condo
Sale Price
$425,000
Sale Date
11/7/25
|
| Rooms |
5 |
Full Baths |
2 |
Style |
Garden |
Garage Spaces |
0 |
GLA |
1,036SF |
Basement |
Yes |
| Bedrooms |
2 |
Half Baths |
0 |
Type |
Condominium |
Water Front |
No |
Lot Size |
0SF |
Fireplaces |
1 |
| Condo Fee |
$449 |
Community/Condominium
Kittredge Crossing
|
Pristine upper-level 2-bedroom, 2-bath unit in desirable Kittredge Crossing. This sun-filled home
features an open floor plan ideal for entertaining, with a fireplaced living room, formal dining
room with access to private balcony, and a well-appointed kitchen with oversized cabinets, granite
counters and breakfast bar. Enjoy the convenience of in-unit laundry and the added bonus of an 11x32
private storage room in the basement. Complex amenities include a clubhouse with fitness center,
sauna, and an inground pool—perfect for relaxing or socializing. Conveniently located near highways,
shopping, and The Common.
Listing Office: RE/MAX Partners, Listing Agent: The Carroll Group
View Map

|
|
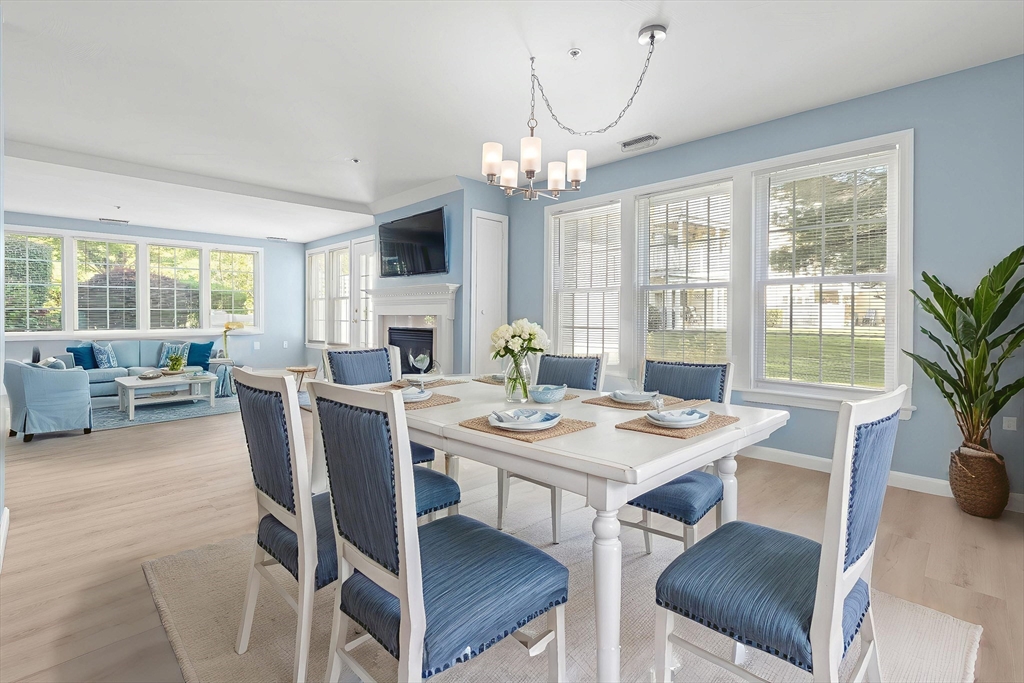
42 photo(s)

|
Methuen, MA 01844
(East Methuen)
|
Sold
List Price
$449,999
MLS #
73430597
- Condo
Sale Price
$451,500
Sale Date
10/31/25
|
| Rooms |
4 |
Full Baths |
2 |
Style |
Garden,
Attached |
Garage Spaces |
1 |
GLA |
1,316SF |
Basement |
No |
| Bedrooms |
2 |
Half Baths |
0 |
Type |
Condominium |
Water Front |
Yes |
Lot Size |
0SF |
Fireplaces |
1 |
| Condo Fee |
$398 |
Community/Condominium
Pride's Crossing
|
SHOWINGS WILL NOT BEGIN UNTIL OH EVENT-WEDNESDAY 9/17/25 on this First-floor, single-level condo
unit at Prides Crossing featuring a private side entrance and peaceful water views from your own
patio. This unit includes a garage with storage and a cozy fireplace—two highly sought-after
features not available in every unit. Updated throughout with a soft, ultramodern color palette, new
baseboard trim, brand new light fixtures, combo smoke/CO detectors, and all new, stainless steel
appliances including a gas range. Light-toned, luxury vinyl plank flooring flows through the main
living areas, while the bathrooms feature classic tile flooring that complements the overall design.
An exterior door off the living room leads to your private patio overlooking the pond; a perfect
spot to relax and unwind. Additional conveniences include in-unit laundry and nearby guest parking.
Enjoy beautifully landscaped grounds, walking paths, and convenient access to highways, shopping,
dining and more.
Listing Office: Churchill Properties, Listing Agent: Heidi Roy
View Map

|
|
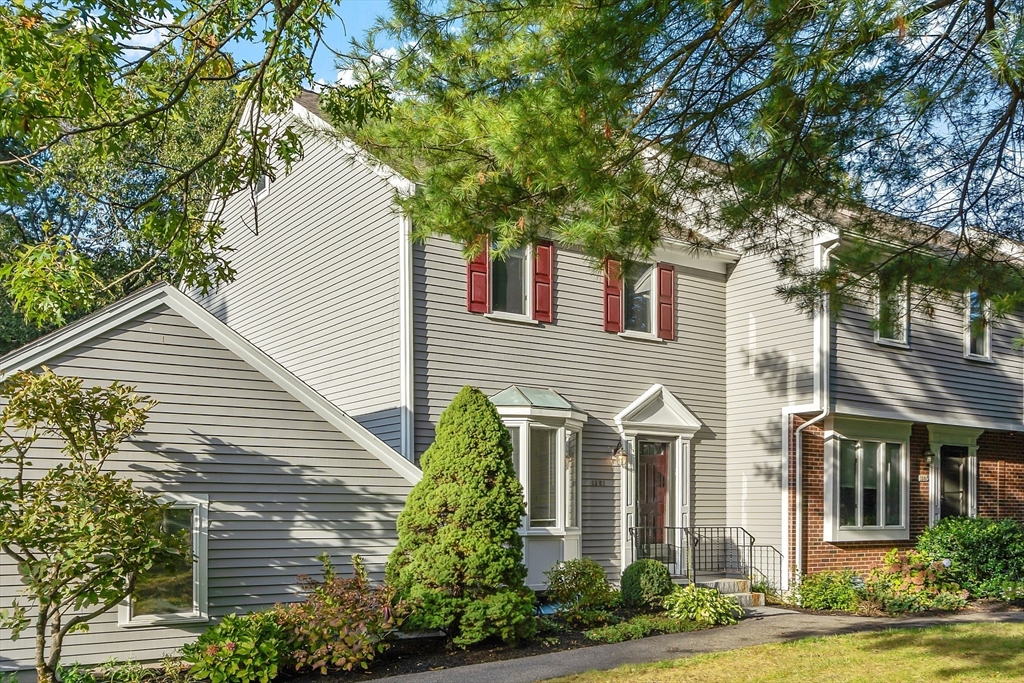
38 photo(s)
|
Peabody, MA 01960
|
Sold
List Price
$599,900
MLS #
73434924
- Condo
Sale Price
$625,000
Sale Date
10/27/25
|
| Rooms |
7 |
Full Baths |
2 |
Style |
Townhouse |
Garage Spaces |
1 |
GLA |
2,394SF |
Basement |
Yes |
| Bedrooms |
3 |
Half Baths |
1 |
Type |
Condominium |
Water Front |
No |
Lot Size |
0SF |
Fireplaces |
0 |
| Condo Fee |
$530 |
Community/Condominium
|
Beautifully maintained end-unit townhouse in desirable Huntington Woods with a flexible and stylish
4-level floor plan. The main level features a kitchen with beautiful wood cabinetry, granite
counters and stainless steel appliances, a half bath, and a spacious living/dining area with
hardwood floors and a slider to a private deck. Upstairs offers a primary suite with double closets,
a dressing area with vanity and sink, and access to the full bath. There is also a large second
bedroom. Need more space? The expansive third floor and walkout lower level provide great options
for extra bedrooms, a home office, or bonus living space. Additional features include a partially
finished lower level with a 3/4 bath, laundry, storage and a new heating system. A one-car attached
garage provides shelter from the elements for your car. Enjoy top-notch amenities just outside your
door: pool, clubhouse, fitness center, tennis and pickleball. Great location for shopping, dining,
and commuting.
Listing Office: RE/MAX Partners, Listing Agent: Paul Annaloro
View Map

|
|
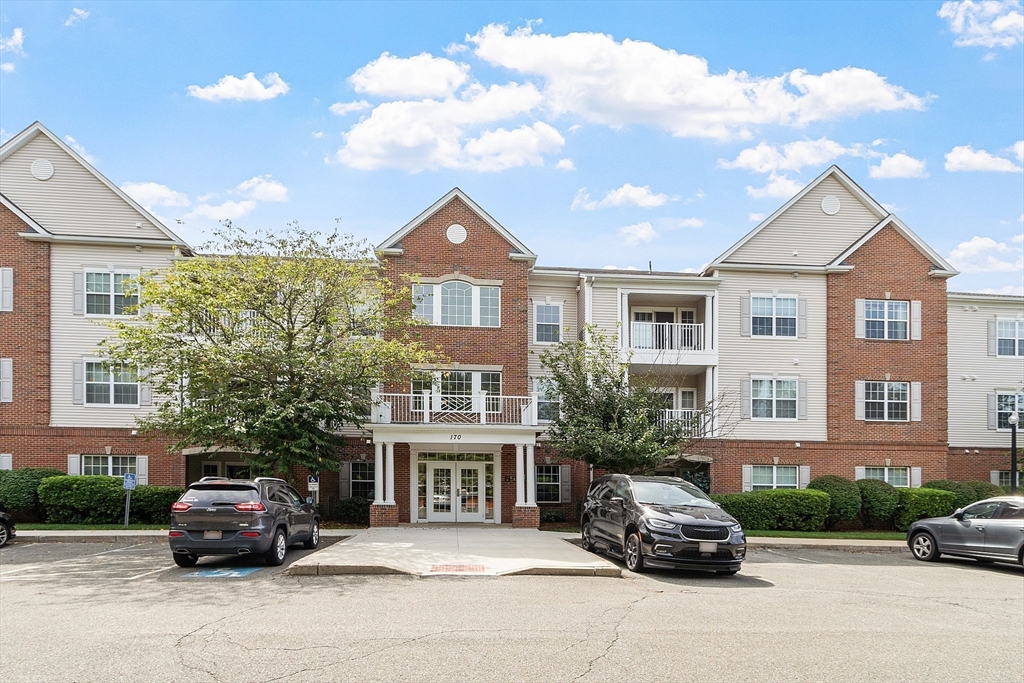
32 photo(s)

|
Andover, MA 01810
|
Sold
List Price
$599,900
MLS #
73429530
- Condo
Sale Price
$590,000
Sale Date
10/24/25
|
| Rooms |
5 |
Full Baths |
2 |
Style |
Garden |
Garage Spaces |
1 |
GLA |
1,420SF |
Basement |
No |
| Bedrooms |
2 |
Half Baths |
0 |
Type |
Condominium |
Water Front |
No |
Lot Size |
0SF |
Fireplaces |
0 |
| Condo Fee |
$590 |
Community/Condominium
Coachman's Ridge
|
Welcome to Coachman’s Ridge Condominiums, one of Andover’s most desirable communities, renowned for
its superior Pulte craftsmanship and construction. Perfectly situated just across from the YMCA,
this end unit offers a blend of convenience, quality, and comfort. Step inside to find an inviting
floor plan with hardwood floors throughout the main living areas, a spacious dining room ideal for
entertaining, and a light-filled living room with direct access to your own private balcony -an
ideal retreat for morning coffee and evening relaxation. The kitchen features tile floors, SS
appliances and plenty of cabinetry for storage. The primary bedroom suite includes a private bath,
while a second bedroom provides the perfect space for guests, an office, or den. Additional
amenities include garage parking, extra storage, and low-maintenance living, all within minutes of
downtown Andover’s shops, dining, train and highway. A true commuter’s dream offering the best of
both comfort and location!
Listing Office: RE/MAX Partners, Listing Agent: The Carroll Group
View Map

|
|
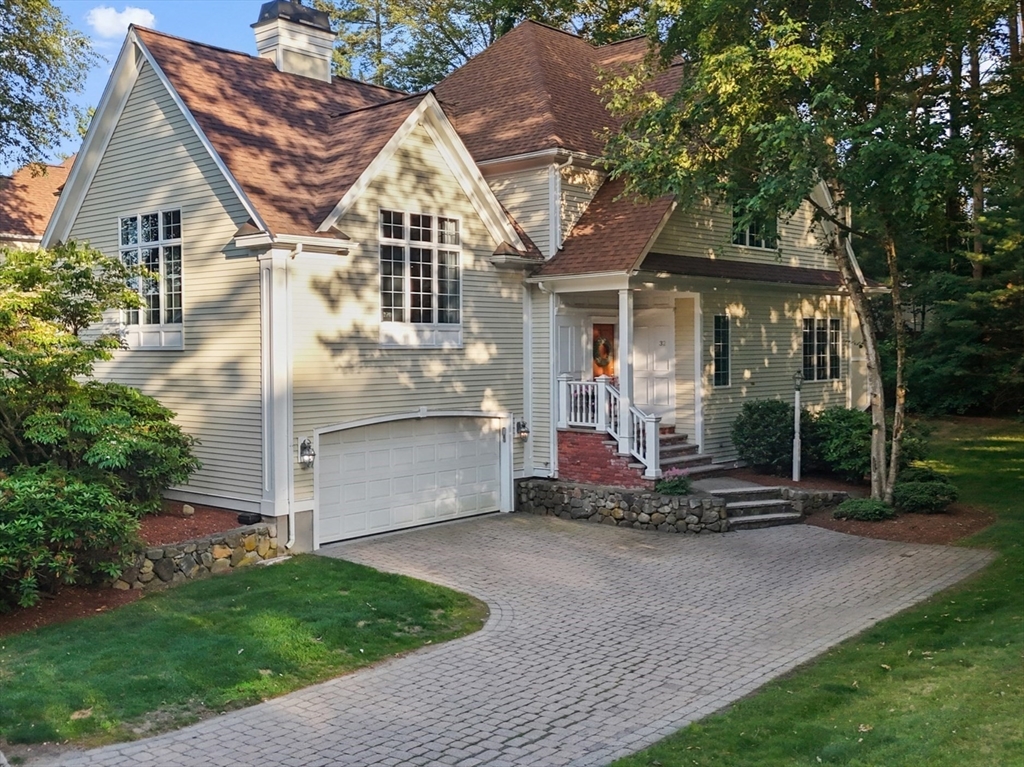
41 photo(s)

|
Andover, MA 01810
|
Sold
List Price
$1,230,000
MLS #
73396559
- Condo
Sale Price
$1,180,000
Sale Date
10/9/25
|
| Rooms |
8 |
Full Baths |
3 |
Style |
Townhouse |
Garage Spaces |
2 |
GLA |
3,391SF |
Basement |
Yes |
| Bedrooms |
3 |
Half Baths |
1 |
Type |
Condominium |
Water Front |
No |
Lot Size |
0SF |
Fireplaces |
2 |
| Condo Fee |
$767 |
Community/Condominium
Eagles Place
|
Nestled in the highly sought-after Andover CC neighborhood, this beautifully updated end unit offers
the perfect blend of space, style, and privacy! Featuring 3 bedrooms, 3.5 updated baths, and a
flexible open-concept layout, the home lives like a SF residence with the added benefits of
resort-style amenities. The chef’s kitchen boasts new appliances and seamlessly connects to the
dining and living areas, where a cozy fireplace and access to the rear deck overlooks a private
yard. The spacious family room, complete with a second fireplace includes custom-built-ins. Upstairs
you’ll find primary ensuite as well as a second ensuite bedroom. The finished LL adds valuable
living space (guest bedroom, full bath, and home office/gym). Enjoy access to a private clubhouse
and swimming pool, Andover top-rated schools, and commuter routes. This stylish, move-in-ready end
unit delivers the best of both worlds: the space & feel of a SF home with the ease and amenities of
luxury condo living.
Listing Office: RE/MAX Partners, Listing Agent: The Carroll Group
View Map

|
|
Showing listings 1 - 20 of 656:
First Page
Previous Page
Next Page
Last Page
|