Home
Single Family
Condo
Multi-Family
Land
Commercial/Industrial
Mobile Home
Rental
All
Show Open Houses Only
Showing listings 1 - 20 of 34:
First Page
Previous Page
Next Page
Last Page
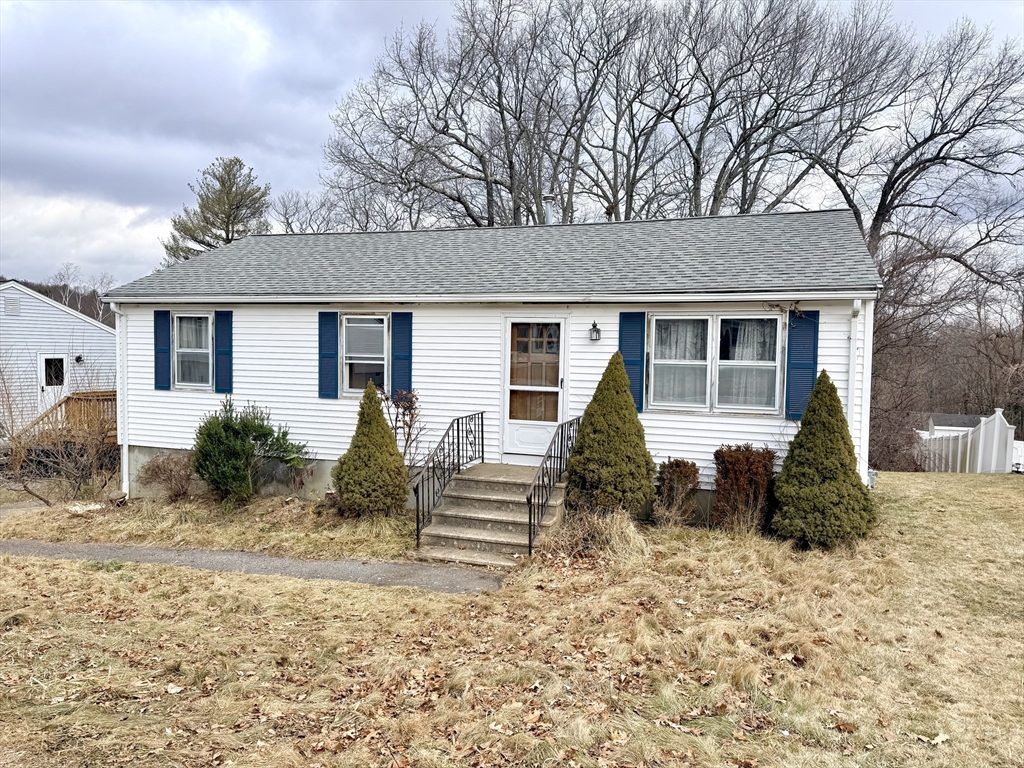
4 photo(s)
|
Worcester, MA 01603-1246
|
Under Agreement
List Price
$250,000
MLS #
73468731
- Single Family
|
| Rooms |
5 |
Full Baths |
1 |
Style |
Ranch |
Garage Spaces |
1 |
GLA |
960SF |
Basement |
Yes |
| Bedrooms |
3 |
Half Baths |
0 |
Type |
Detached |
Water Front |
No |
Lot Size |
11,725SF |
Fireplaces |
0 |
Great potential in this three bedroom ranch in a sought after Airport Hill neighborhood* Roof
repaced in 2013* Natural gas heating* One car garage * great yard* Storage Shed* the house is
cleaned out but needs lots of work and is priced accordingly. Do not go on the property without a
confirmed appointment.
Listing Office: RE/MAX Partners, Listing Agent: David Stead
View Map

|
|
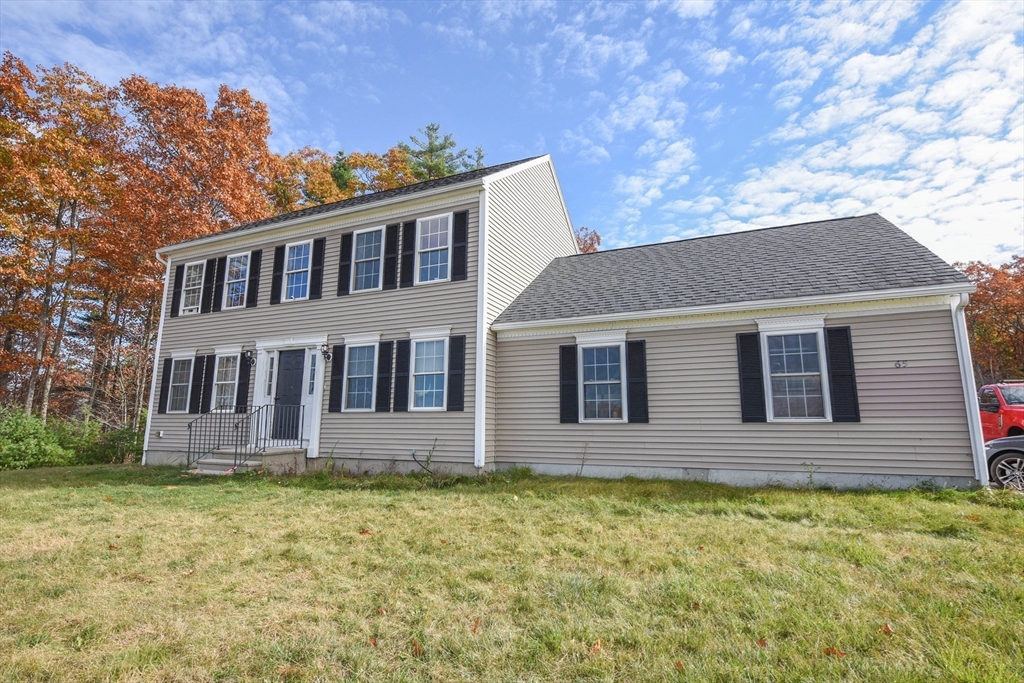
20 photo(s)
|
Templeton, MA 01468
|
Under Agreement
List Price
$300,000
MLS #
73455683
- Single Family
|
| Rooms |
6 |
Full Baths |
2 |
Style |
Colonial |
Garage Spaces |
2 |
GLA |
1,536SF |
Basement |
Yes |
| Bedrooms |
3 |
Half Baths |
1 |
Type |
Detached |
Water Front |
No |
Lot Size |
1.11A |
Fireplaces |
0 |
This is a SHORT SALE attempt. Property is Sold "as is", "as seen", "where is". Seller/Agent make no
warranties or representations.PROPERTY MAY NOT QUALIFY FOR MOST FINANCING DUE TO BROKEN FURNACE.
Templetons most desirable neighborhood. This home offers 1536 Sq/ft of living space, 2.5 baths with
a master bath and first floor laundry, all baths are tiled. Custom cabinets in kitchen with tile
flooring, and Granite Counter Tops, sliders to deck overlooking large back yard. Hardwood in the
Dining Room. Large Master Bedroom with walk in closet. Oversized side entry attached garage, paved
driveway, public water and sewer. Home needs TLC. A pellet stove as a main source of heat. The
original heating system not functioning and needs replacement.
Listing Office: RE/MAX Partners, Listing Agent: James Pham
View Map

|
|
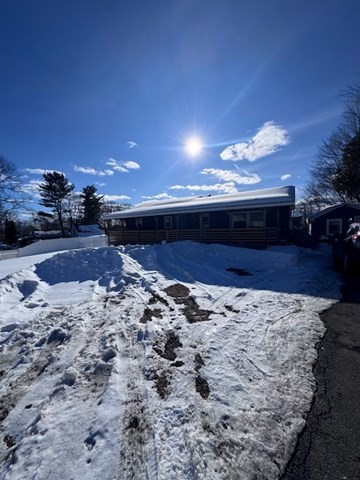
24 photo(s)
|
Spencer, MA 01562
|
Contingent
List Price
$300,000
MLS #
73477222
- Single Family
|
| Rooms |
8 |
Full Baths |
2 |
Style |
Ranch |
Garage Spaces |
0 |
GLA |
1,402SF |
Basement |
Yes |
| Bedrooms |
3 |
Half Baths |
1 |
Type |
Detached |
Water Front |
No |
Lot Size |
14,500SF |
Fireplaces |
0 |
Opportunity is knocking. This property has so much potential. The main house has three bedrooms and
two full baths. The front to back primary bedroom has a full bath and slider out to a hot tub.
Another spacious bedroom. Another full bath with tub and shower. Galley kitchen and dining room at
end with slider to a big deck overlooking a huge yard with above ground pool and vinyl fence.
Separate fenced area for pets. Sunken living room with pellet stove. Huge farmer's porch!
Additional structure includes living room, bedroom and 1/2 bath. Possible ADU expansion. Price
indicates work to be done. 24 hour notice. Don't miss this opportunity!
Listing Office: RE/MAX Partners, Listing Agent: Kris Koliss
View Map

|
|
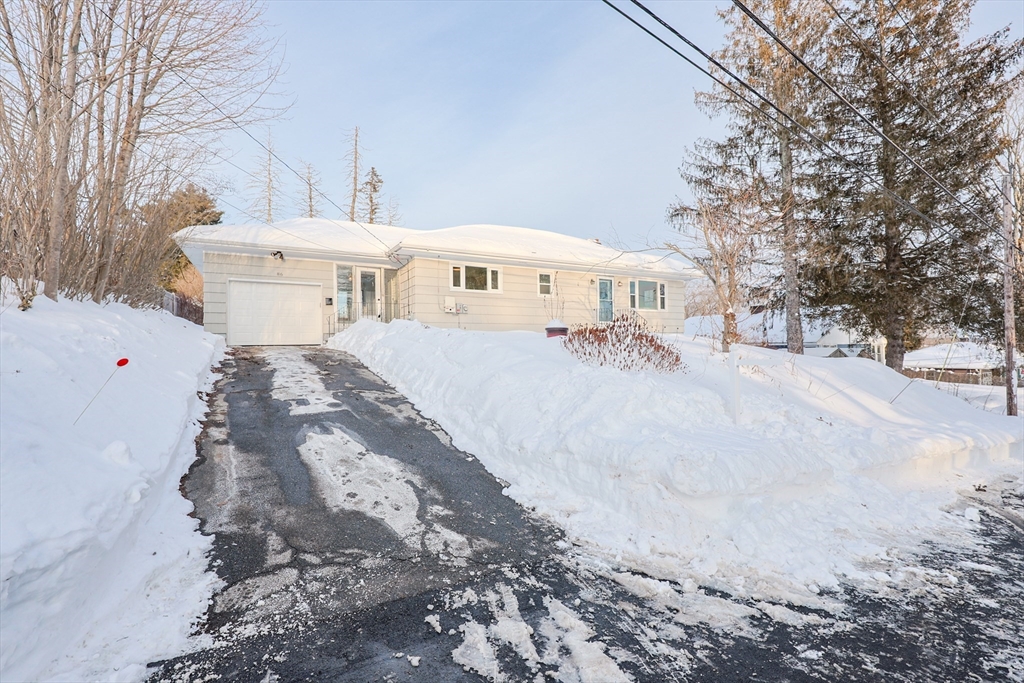
27 photo(s)
|
Southbridge, MA 01550-1151
|
Under Agreement
List Price
$374,900
MLS #
73472610
- Single Family
|
| Rooms |
5 |
Full Baths |
1 |
Style |
Ranch |
Garage Spaces |
1 |
GLA |
1,232SF |
Basement |
Yes |
| Bedrooms |
3 |
Half Baths |
0 |
Type |
Detached |
Water Front |
No |
Lot Size |
10,454SF |
Fireplaces |
1 |
OPEN HOUSE CANCELED! Welcome to this recently renovated ranch in Southbridge offering stylish,
single-level living. The updated kitchen features modern finishes and durable vinyl plank flooring,
perfect for everyday use and entertaining. Enjoy an updated bathroom, beautifully refinished
hardwood floors throughout the main living areas, newer mini-split system providing efficient
heating and air conditioning year-round. Move-in ready with thoughtful upgrades, this home delivers
comfort, functionality, and low-maintenance living in a convenient Southbridge location.
Listing Office: RE/MAX Partners, Listing Agent: Steven Pizzarella
View Map

|
|
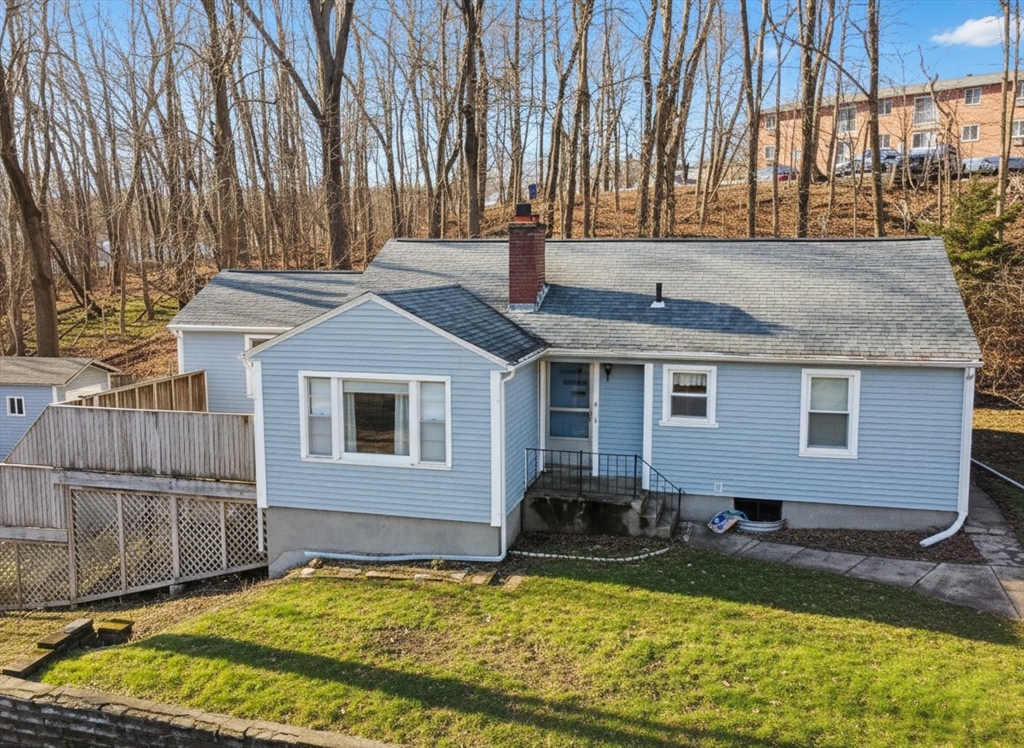
11 photo(s)
|
Worcester, MA 01605-1205
|
Under Agreement
List Price
$389,900
MLS #
73469919
- Single Family
|
| Rooms |
6 |
Full Baths |
2 |
Style |
Ranch |
Garage Spaces |
1 |
GLA |
1,262SF |
Basement |
Yes |
| Bedrooms |
3 |
Half Baths |
0 |
Type |
Detached |
Water Front |
No |
Lot Size |
9,810SF |
Fireplaces |
1 |
Well-maintained custom ranch in a desirable Worcester location offering easy one-level living. This
3-bedroom, 2-full-bath home features a spacious primary suite with excellent closet space and a
private en-suite bath. The large living room offers hardwood floors, a fireplace, and built-in
bookshelves, and flows nicely into the hardwood dining room—ideal for everyday living and
entertaining.The kitchen includes white cabinetry and ample workspace. Two additional bedrooms with
hardwood floors provide flexibility for family, guests, or a home office. An oversized private deck
is great for summer entertaining. Additional features include a full basement with great storage or
future potential, a one-car garage, and a newly replaced furnace.Conveniently located within walking
distance to shopping and schools, with excellent highway access for commuters. A solid home in a
prime location—don’t miss it!
Listing Office: RE/MAX Partners, Listing Agent: David Stead
View Map

|
|
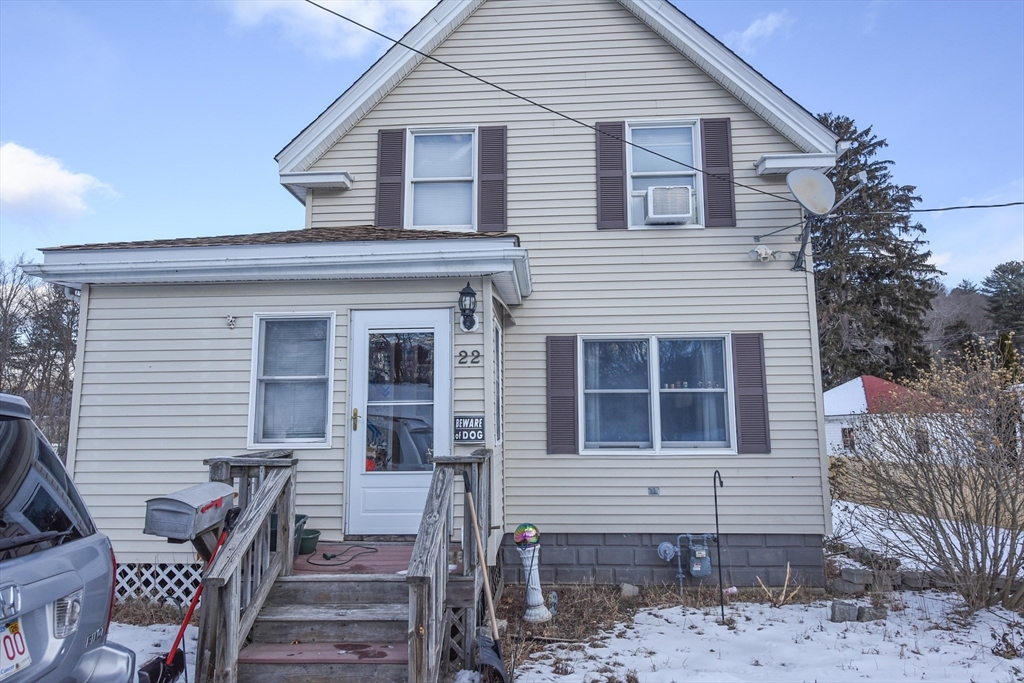
26 photo(s)
|
Groveland, MA 01834
|
Under Agreement
List Price
$410,000
MLS #
73465132
- Single Family
|
| Rooms |
6 |
Full Baths |
1 |
Style |
Bungalow,
Other (See
Remarks) |
Garage Spaces |
0 |
GLA |
975SF |
Basement |
Yes |
| Bedrooms |
3 |
Half Baths |
0 |
Type |
Detached |
Water Front |
No |
Lot Size |
13,360SF |
Fireplaces |
0 |
Discover this delightful, charming, warm and inviting home. Whether you are looking to down size or
starting a new family this home is worth a look. The heart of the home features a light-drenched
living room with large windows. The well-appointed kitchen boasts cabinetry, ample counter space &
modern appliances. Outside, your private oasis awaits. A large deck overlooks the large backyard,
perfect for summer barbecues or simply relaxing. This home needs TLC. Come add your personal touches
to this home and make it your own!
Listing Office: RE/MAX Partners, Listing Agent: James Pham
View Map

|
|
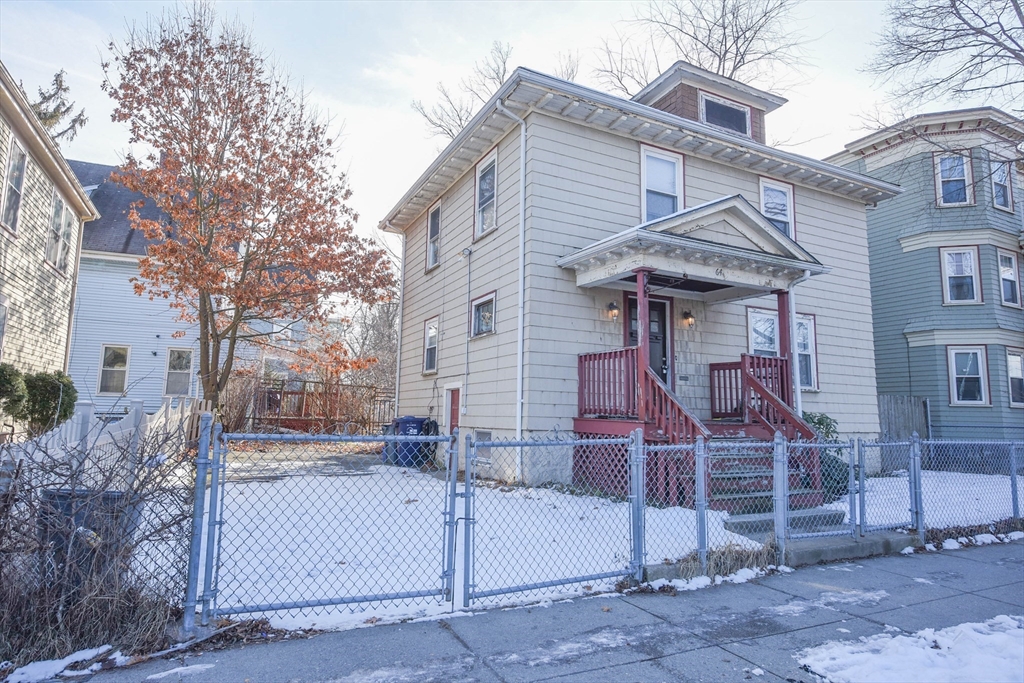
12 photo(s)
|
Boston, MA 02124
(Dorchester Center)
|
Contingent
List Price
$475,000
MLS #
73473168
- Single Family
|
| Rooms |
7 |
Full Baths |
1 |
Style |
Colonial |
Garage Spaces |
0 |
GLA |
1,530SF |
Basement |
Yes |
| Bedrooms |
4 |
Half Baths |
0 |
Type |
Detached |
Water Front |
No |
Lot Size |
2,402SF |
Fireplaces |
0 |
~~OPEN HOUSE 2/14 12-1:30 PM~~ An opportunity like this doesn't come often. This home features 8
rooms, 4 bedrooms and 1 full bath. With a thoughtful and efficient layout, the first level welcomes
you with a living room, kitchen and dining area features hardwood floors and plenty of natural
light. Back deck off the kitchen is perfect for summertime bbqs and sunset soirées. Enjoy the
benefits of having entire basement space for your own storage purposes. With private off street
parking, the space and location cannot be beat. Minutes to Ashmont T, gourmet coffeehouses and chic
boutique restaurants! Bring our creative tool-belt and make this diamond in the rough SHINE!
Listing Office: RE/MAX Partners, Listing Agent: James Pham
View Map

|
|
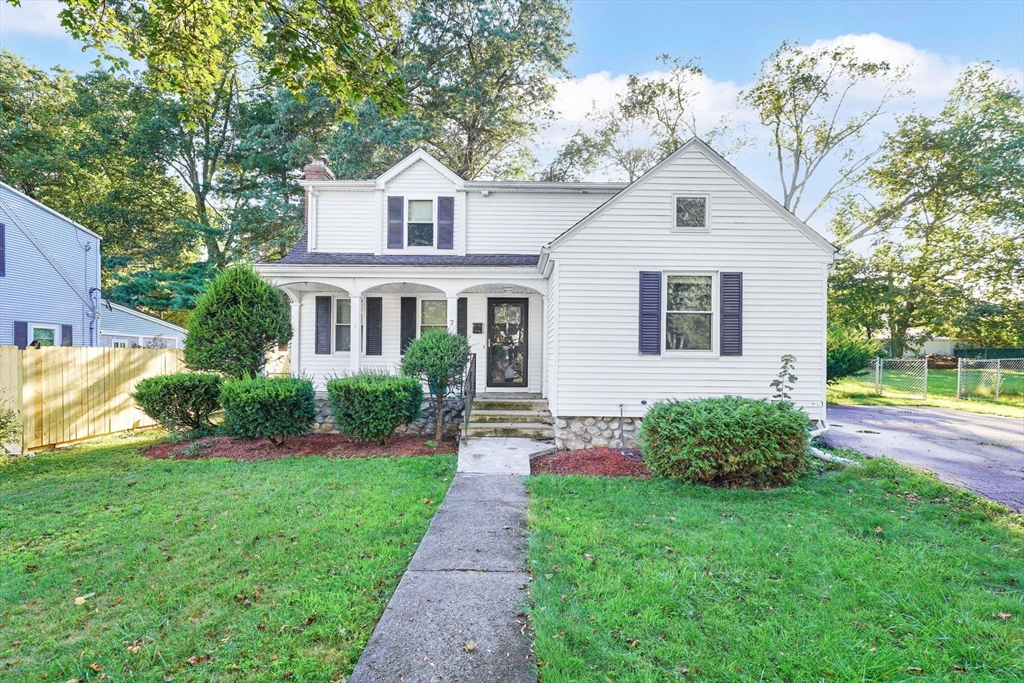
23 photo(s)
|
Worcester, MA 01602
|
Under Agreement
List Price
$499,900
MLS #
73465905
- Single Family
|
| Rooms |
7 |
Full Baths |
2 |
Style |
Cape |
Garage Spaces |
1 |
GLA |
1,620SF |
Basement |
Yes |
| Bedrooms |
3 |
Half Baths |
1 |
Type |
Detached |
Water Front |
No |
Lot Size |
7,115SF |
Fireplaces |
1 |
Welcome to this charming 3 bedroom, 2.5 bath Cape located in Worcester's highly desirable 01602 zip
code. Offering 1,620 sq. ft. of living space, this home combines classic character with thoughtful
updates, making it move-in ready for its next owner. The first floor features a spacious living room
with a cozy fireplace, a modernized kitchen with updated finishes, a dining area ideal for everyday
living and entertaining, a convenient first-floor bedroom, and a full bathroom. Upstairs, you'll
find a generously sized primary bedroom, primary bathroom, and the third bedroom, complete with a
half bath attached. Recent updates include a new roof (2018), all new windows, and a new front door,
ensuring peace of mind and improved efficiency. Additional highlights include a welcoming front
porch entry, a private backyard perfect for entertaining, a garage, and a family-friendly
neighborhood.
Listing Office: Lock and Key Realty Inc., Listing Agent: Nicholas Hoffman
View Map

|
|
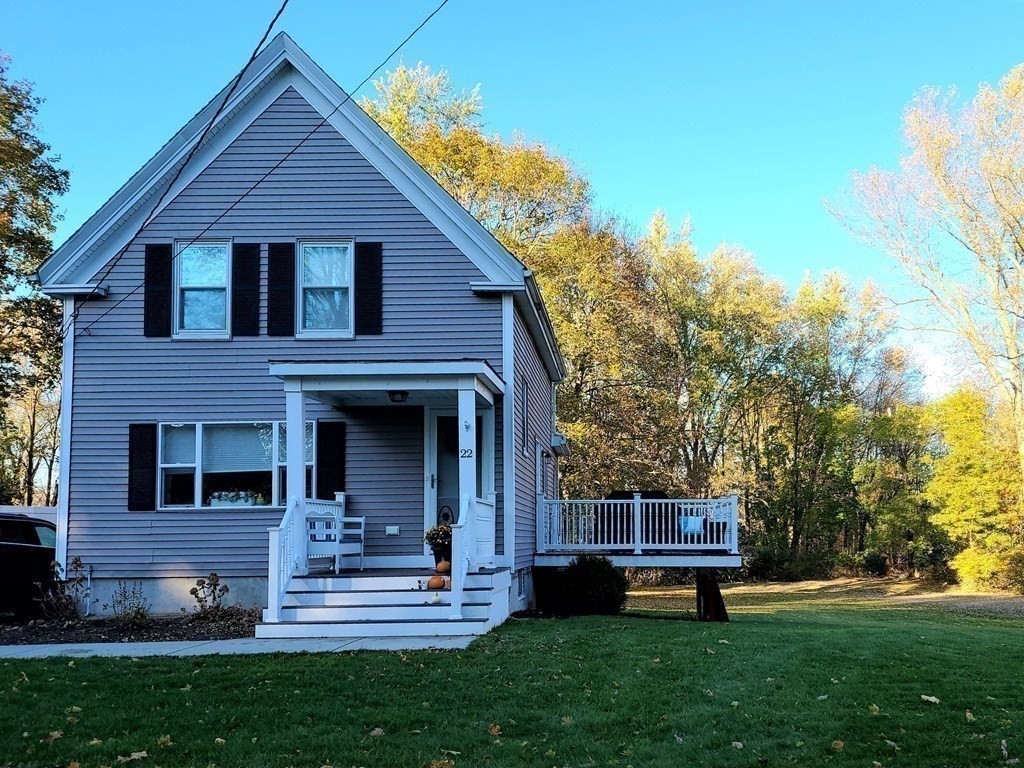
27 photo(s)
|
West Bridgewater, MA 02379
|
Under Agreement
List Price
$499,900
MLS #
73478894
- Single Family
|
| Rooms |
6 |
Full Baths |
2 |
Style |
Colonial |
Garage Spaces |
0 |
GLA |
960SF |
Basement |
Yes |
| Bedrooms |
2 |
Half Baths |
0 |
Type |
Detached |
Water Front |
No |
Lot Size |
35,284SF |
Fireplaces |
0 |
This well-maintained 2-bedroom, 2-bath home offers comfort and convenience in a great location. The
bright, open layout features an updated kitchen that flows seamlessly into the dining area, creating
an easy space for everyday living and entertaining. The primary bedroom includes a private bath, and
the second bedroom is perfect for guests or a home office.A loft provides extra storage, along with
an unfinished basement for additional space. Enjoy the large yard—ideal for gatherings—plus a
covered front porch and side deck for relaxing outdoors. With a new roof (2025), a whole-home water
filtration system, and close proximity to the highway and grocery stores, this move-in-ready home is
a fantastic opportunity.
Listing Office: Conway - Bridgewater, Listing Agent: Karen Yung
View Map

|
|
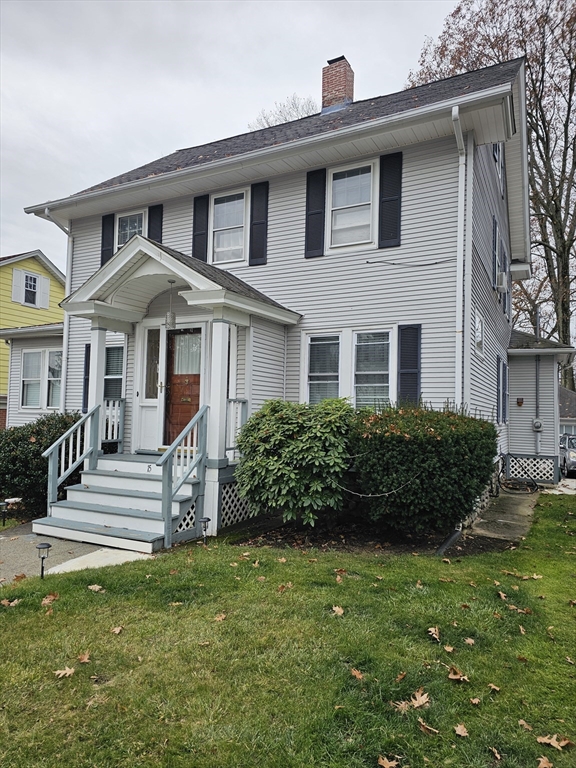
42 photo(s)
|
Worcester, MA 01602-2715
|
Active
List Price
$519,000
MLS #
73470042
- Single Family
|
| Rooms |
7 |
Full Baths |
2 |
Style |
Colonial |
Garage Spaces |
2 |
GLA |
1,827SF |
Basement |
Yes |
| Bedrooms |
4 |
Half Baths |
0 |
Type |
Detached |
Water Front |
No |
Lot Size |
6,325SF |
Fireplaces |
1 |
This beautiful 4-bedroom, 2-bath home in the highly desirable Tatnuck area welcomes you with
timeless elegance.An oversized living room featuring a natural fireplace flows seamlessly into the
kitchen through charming French doors, creating the perfect space for entertaining and everyday
living.A first-floor office adds flexibility and convenience, making it ideal for remote work or a
private retreat. All bedrooms are thoughtfully located on the second floor, offering comfort and
privacy.Enjoy stainless steel appliances, hardwood floors throughout, and a partially finished
basement for additional living or recreational space. The two-car detached garage provides ample
parking, all set within a serene and inviting neighborhood.
Listing Office: RE/MAX Partners, Listing Agent: Felix Mensah
View Map

|
|
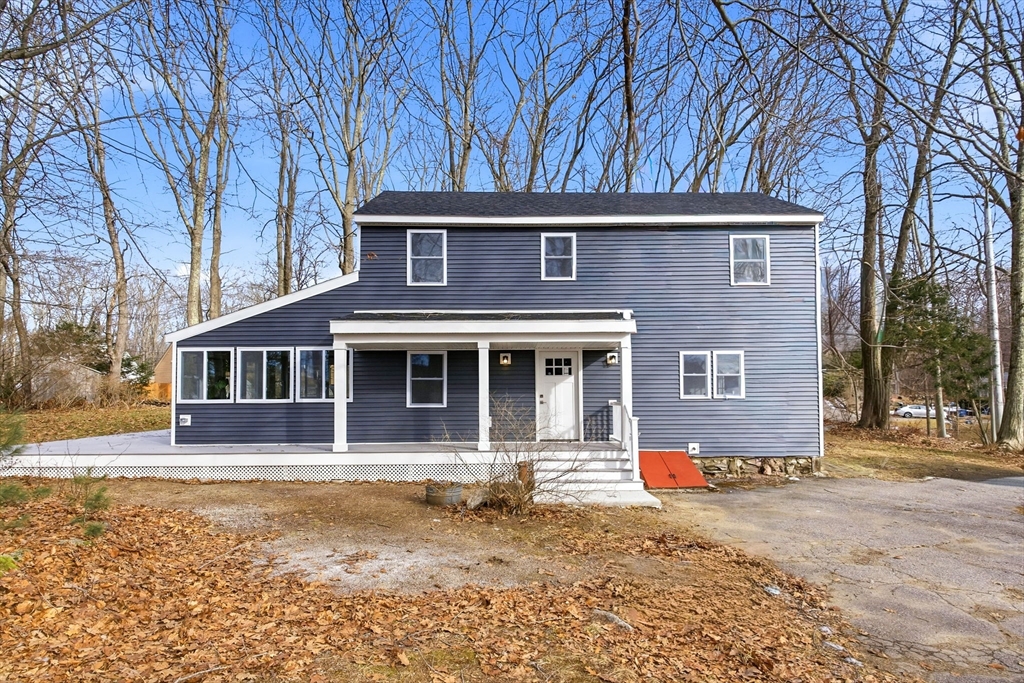
27 photo(s)

|
Leicester, MA 01524
|
Under Agreement
List Price
$524,999
MLS #
73451843
- Single Family
|
| Rooms |
5 |
Full Baths |
1 |
Style |
Colonial |
Garage Spaces |
0 |
GLA |
1,600SF |
Basement |
Yes |
| Bedrooms |
3 |
Half Baths |
1 |
Type |
Detached |
Water Front |
No |
Lot Size |
7,501SF |
Fireplaces |
1 |
Price Drop! Stunning Gut-Renovated Home with Water Views of Cedar Meadow Lake. Welcome to this
beautifully renovated 3-bedroom, 1.5-bath single-family home in the heart of Leicester, MA. Every
inch of this property has been thoughtfully updated, offering the perfect blend of modern comfort
and functionality . Step inside to an open-concept floor plan filled with natural light, ideal for
today’s lifestyle. The brand-new kitchen features sleek cabinetry, quartz countertops, stainless
steel appliances, and a spacious island that flows seamlessly into the dining and living areas —
perfect for entertaining or family gatherings. Enjoy serene water views of Cedar Meadow Lake right
from your windows, bringing a sense of calm and connection to nature. Both bathrooms have been fully
updated with contemporary finishes, and all systems, flooring, and fixtures are new throughout for
worry-free living.
Listing Office: Reference Real Estate, Listing Agent: Jeffrey Wallace
View Map

|
|
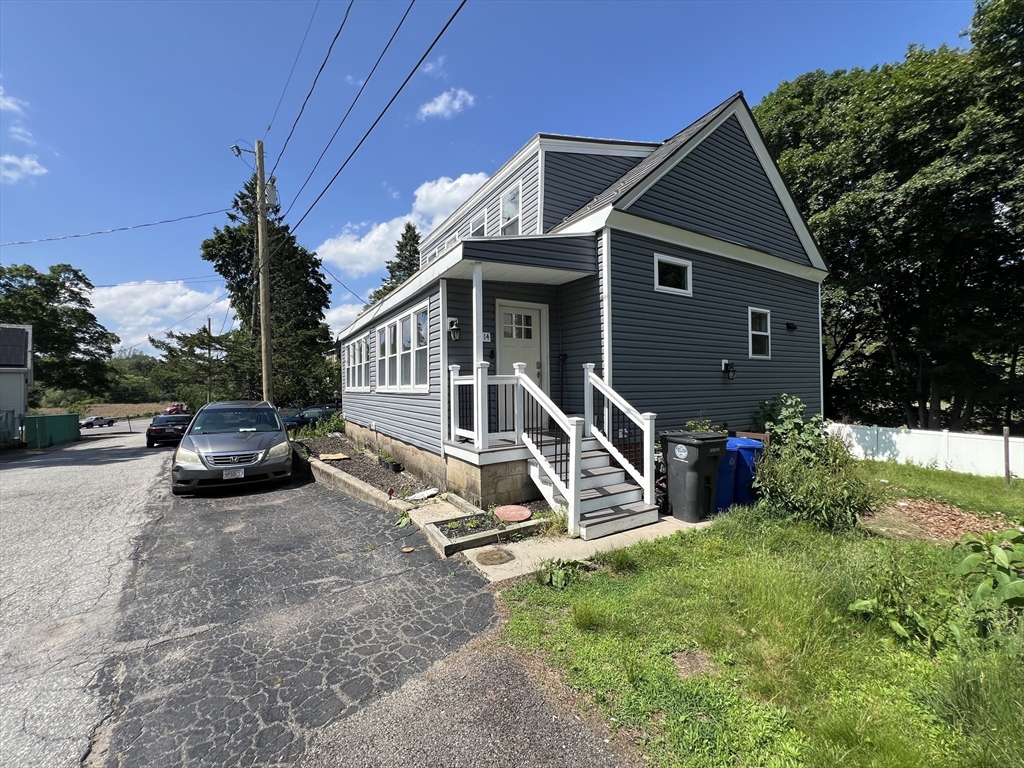
27 photo(s)
|
Haverhill, MA 01835-8329
|
Under Agreement
List Price
$525,000
MLS #
73394546
- Single Family
|
| Rooms |
7 |
Full Baths |
2 |
Style |
Other (See
Remarks) |
Garage Spaces |
0 |
GLA |
1,738SF |
Basement |
Yes |
| Bedrooms |
3 |
Half Baths |
0 |
Type |
Detached |
Water Front |
No |
Lot Size |
9,553SF |
Fireplaces |
0 |
Welcome to this charming 3-bedroom, 2-bath single family home in Haverhill, MA! Step inside to find
beautifully refinished hardwood floors that flow throughout the main level, complemented by a bright
and airy layout. The updated kitchen features stainless steel appliances and ample cabinet space.
Downstairs, enjoy the added versatility of two finished bonus rooms in the basement—perfect for a
home office, gym, or playroom. The home also boasts updated vinyl windows, a durable metal roof, and
an enclosed front porch filled with natural light from an abundance of windows. Outside, you'll find
a fully fenced-in backyard ideal for entertaining, gardening, or pets. Conveniently located near
local amenities and commuter routes, this home offers comfort, space, and modern updates all in
one.
Listing Office: Elia Realty Group, Inc, Listing Agent: Emmanuel Garcia
View Map

|
|
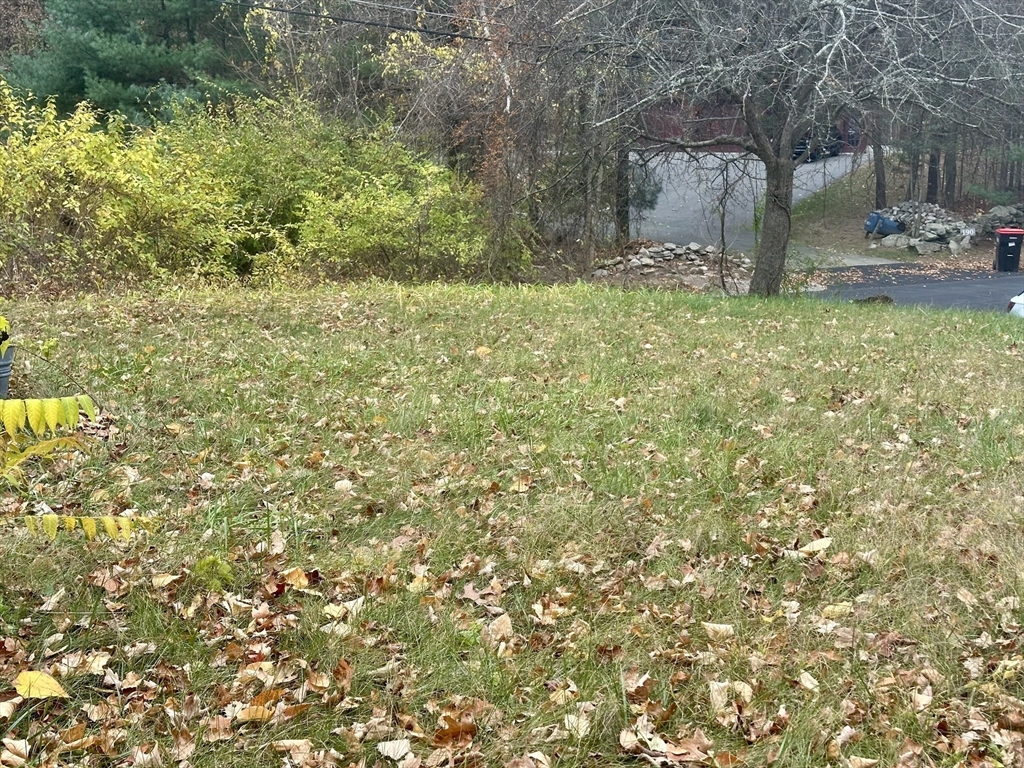
13 photo(s)
|
Sutton, MA 01590-3827
|
Under Agreement
List Price
$595,000
MLS #
73366235
- Single Family
|
| Rooms |
6 |
Full Baths |
1 |
Style |
Cape |
Garage Spaces |
0 |
GLA |
1,136SF |
Basement |
Yes |
| Bedrooms |
2 |
Half Baths |
0 |
Type |
Detached |
Water Front |
No |
Lot Size |
22.60A |
Fireplaces |
1 |
Beautiful country wooded lot with lots of potential for developers. 13 acres are located in Sutton
with an additional 9 acres in Grafton. Bring your ideas, bring your vision. The land is inclusive of
22.6 acres it includes a home that needs a complete rehab. The land includes: one parcel that is
13.4 acres on 191 Hartness in Sutton and the second adjacent parcel is 58-R Maple Grafton with 9.2
acres (Book 45429 pg.219)
Listing Office: Realty ONE Group Suburban Lifestyle, Listing Agent: Robyn Sold My
House Team
View Map

|
|
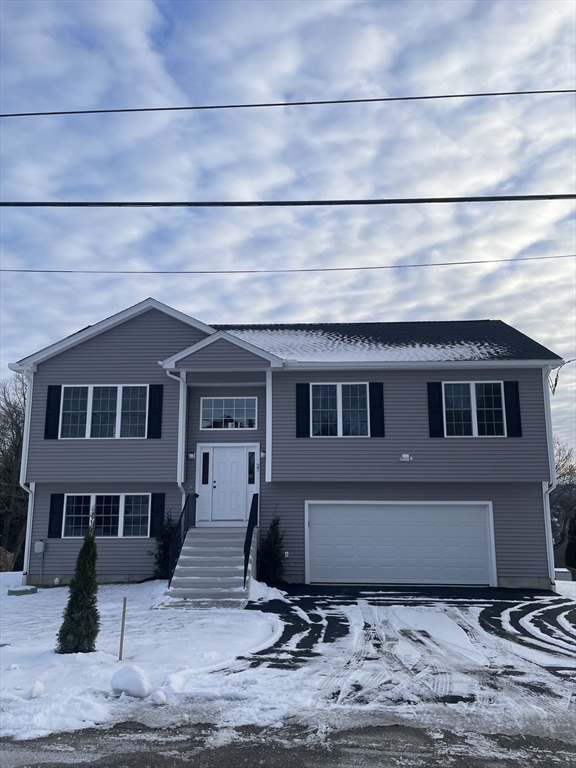
15 photo(s)
|
Worcester, MA 01603
|
Under Agreement
List Price
$609,900
MLS #
73469032
- Single Family
|
| Rooms |
7 |
Full Baths |
3 |
Style |
Contemporary,
Split
Entry |
Garage Spaces |
2 |
GLA |
2,000SF |
Basement |
Yes |
| Bedrooms |
4 |
Half Baths |
0 |
Type |
Detached |
Water Front |
No |
Lot Size |
8,000SF |
Fireplaces |
0 |
Beat the Spring rush! Grab this brand new, energy efficient, contemporary split-level home up &
ready for buyers! Located on quiet dead-end street which abuts Leicester line! A piece of country
right here in Worcester! 4/5 good sized bedrooms! 3 full bathrooms! LOADED with upgrades! Energy
efficient construction & insulation! Insulated windows & exterior doors! Maintenance free vinyl
siding with gutters! 30 yr. architectural roof shingles! FHA heat by energy efficient electric heat
pump & Central A.C.! Hardwood flooring in kitchen/dining area, living room, hall, front foyer, all
main level bedrooms & stairways! Tiled flooring in bathrooms, lower level hall & laundry area!
Beautiful white cabinetry with soft-close doors, crown molding & matte black hardware! Fully
applianced kitchen (stainless steel)! Insulated 2 car garage with opener! Granite countertops
through-out! Pressure treated deck with a view you have to see to believe! Large 8,000 sq ft lot!
Come join the neighborhood!
Listing Office: Dan Germano Realty, Listing Agent: Daniel Germano
View Map

|
|
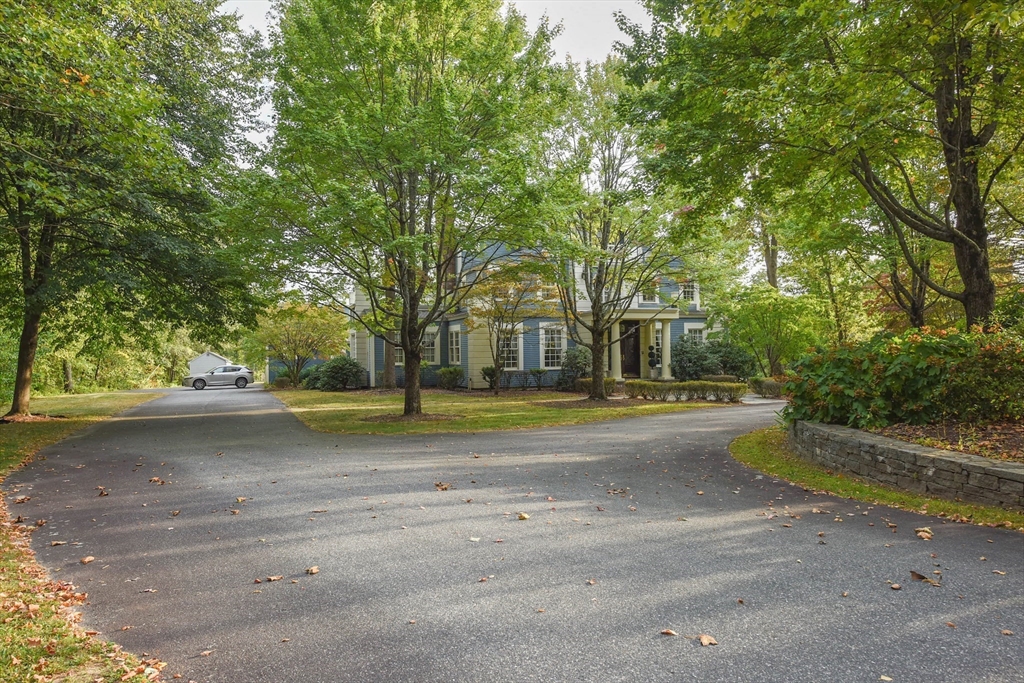
42 photo(s)
|
Northbridge, MA 01588
(Whitinsville)
|
Under Agreement
List Price
$625,000
MLS #
73435998
- Single Family
|
| Rooms |
12 |
Full Baths |
4 |
Style |
Contemporary |
Garage Spaces |
3 |
GLA |
4,666SF |
Basement |
Yes |
| Bedrooms |
4 |
Half Baths |
1 |
Type |
Detached |
Water Front |
No |
Lot Size |
1.21A |
Fireplaces |
3 |
Price has been approved by the lender for a short sale. Need new heating furnace. Water and ceiling
damage in several rooms. Buyer is responsible for obtaining the Title V and make necessary repairs.
Buyer to pay short sale negotiation fee 1.5% of the sales price. Property is Sold "as is", "as
seen", "where is". Seller/Agent make no warranties or representations. Water is turned off but the
property has not been winterized. There is Aesthetically exquisite, the bespoke design combines
luxury and function. Elegant double french doors open up to 2-story foyer front entrance leading you
to inviting spaces with exceptional workmanship & materials. The kitchen boasts a large island, with
top appliances and cabinetry, beautiful detailed wood trimmed ceiling. The media room further
showcase the fine millwork ceiling, large windows and two fireplaces. The elevator allows for easy
access to all three floors. The finished lower level offers additional living spaces.
Listing Office: RE/MAX Partners, Listing Agent: James Pham
View Map

|
|
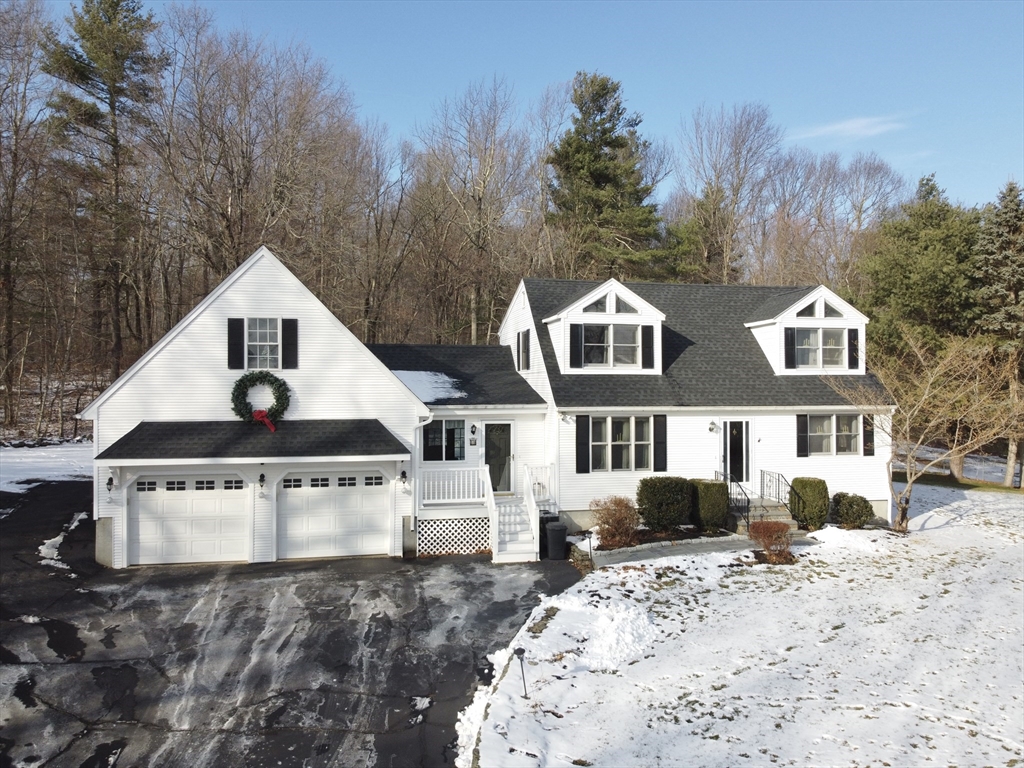
23 photo(s)
|
Leicester, MA 01542
|
Under Agreement
List Price
$625,000
MLS #
73463115
- Single Family
|
| Rooms |
7 |
Full Baths |
2 |
Style |
Cape |
Garage Spaces |
2 |
GLA |
2,544SF |
Basement |
Yes |
| Bedrooms |
4 |
Half Baths |
0 |
Type |
Detached |
Water Front |
No |
Lot Size |
1.15A |
Fireplaces |
0 |
Stunning, fully remodeled Cape just 2 miles from the Worcester line! This move-in-ready 3–4 bedroom,
2-bath home blends modern luxury with classic charm. The heart of the home is a gorgeous chef’s
kitchen (2022) featuring white cabinetry, quartz countertops, stainless appliances, and a social
breakfast bar. The sun-splashed living and dining rooms flow seamlessly into two main-level bedrooms
and a designer bath complete with Carrara marble and a frameless glass shower. The second floor is
a true retreat, offering two bedrooms with beamed cathedral ceilings and a spa-like bath featuring a
freestanding soaking tub (2019). The finished lower level adds versatile living space with a family
room, pellet stove, laundry, and home gym. Outdoor living is a dream with a 20x24 composite deck,
patio with fire pit, and a private yard. Bonus: An oversized 2-car garage with a workshop/loft and a
16x16 shed! With a new roof (2024) and efficient mini-split, there is truly nothing to do but move
in.
Listing Office: RE/MAX Partners, Listing Agent: David Stead
View Map

|
|
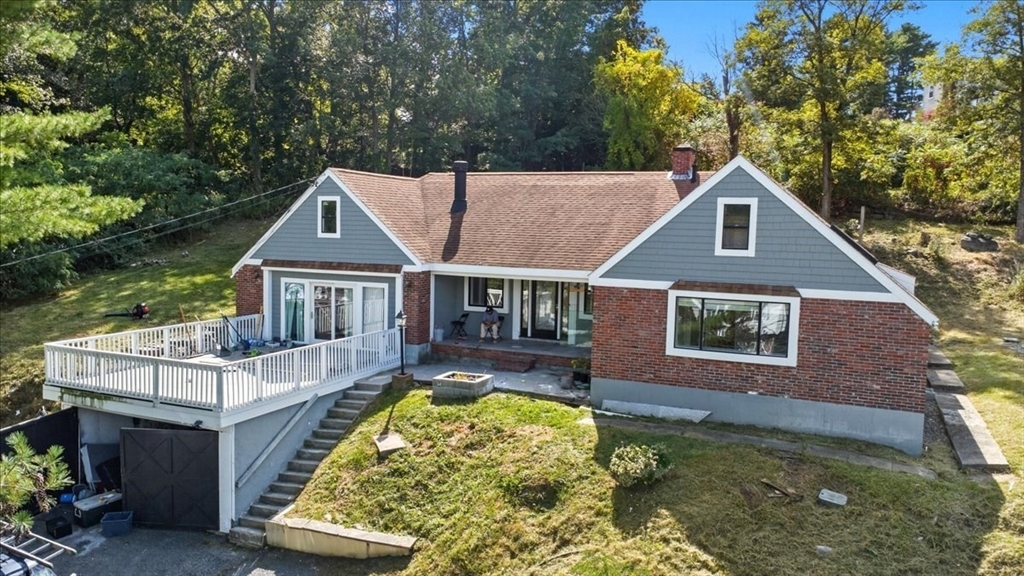
41 photo(s)
|
Danvers, MA 01923
|
Active
List Price
$635,000
MLS #
73434728
- Single Family
|
| Rooms |
6 |
Full Baths |
2 |
Style |
Contemporary,
Ranch |
Garage Spaces |
1 |
GLA |
2,265SF |
Basement |
Yes |
| Bedrooms |
3 |
Half Baths |
0 |
Type |
Detached |
Water Front |
No |
Lot Size |
28,501SF |
Fireplaces |
2 |
OPEN HOUSE RESCHEDULED TO SATURDAY 2/28. Back on market due to buyer unable to get financing.
Discover this rare gem: an elegant single-level home sits on a hill providing a higher vantage
point, greater level of safety and privacy from the main road and traffic. Exquisitely updated this
charming home features an open floor plan with large windows and skylight, creating a bright and
inviting atmosphere. Extensive updates include the kitchen offers granite countertops, and granite
center island, recessed lighting, gleaming hardwood floors throughout the living room and bedroom,
walk-in shows, bath tub. Stunning master suite with skylights, ceiling fan, and a master
bathroom.
Listing Office: RE/MAX Partners, Listing Agent: James Pham
View Map

|
|
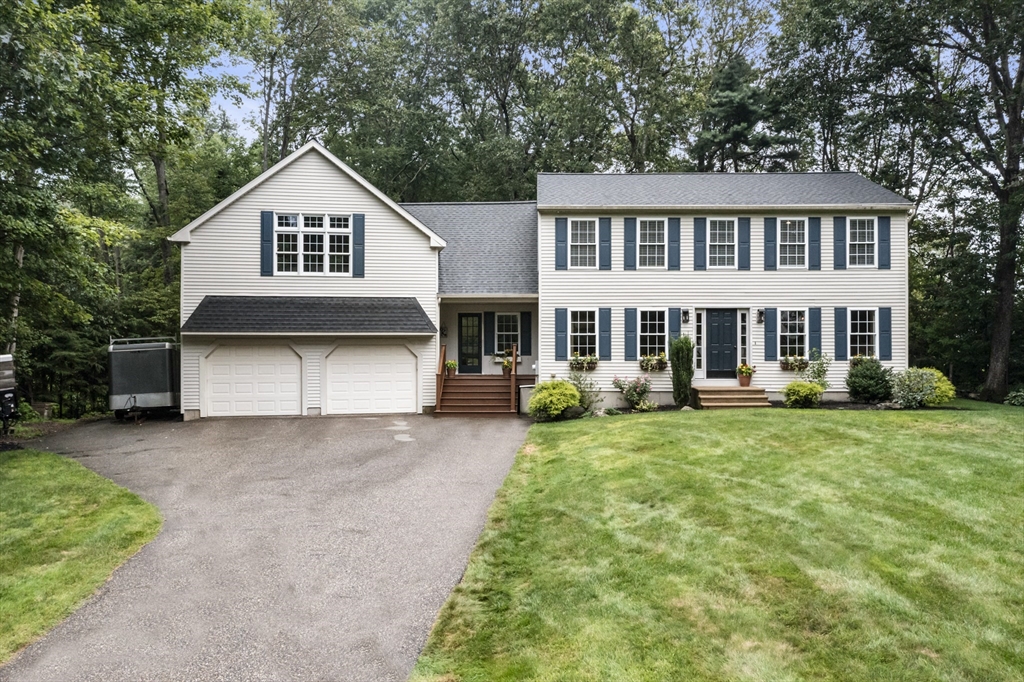
42 photo(s)
|
Paxton, MA 01612
|
Under Agreement
List Price
$650,000
MLS #
73466557
- Single Family
|
| Rooms |
7 |
Full Baths |
2 |
Style |
Colonial |
Garage Spaces |
2 |
GLA |
2,669SF |
Basement |
Yes |
| Bedrooms |
3 |
Half Baths |
0 |
Type |
Detached |
Water Front |
No |
Lot Size |
1.03A |
Fireplaces |
0 |
Discover this beautifully maintained three-bedroom Colonial, cherished by its original owners for 28
years. Tucked away on a quiet cul-de-sac, the home offers a peaceful and highly desirable setting.
The main level features pine floors and a spacious eat-in kitchen with stainless steel appliances,
granite countertops, and a dedicated dining area. The formal dining room showcases elegant crown
molding, while the cozy living room provides a welcoming space to unwind. A full first-floor bath
adds everyday convenience. The impressive two-story breezeway offers abundant closet space and
access to both the garage and front entry. Upstairs, a massive family room over the garage delivers
exceptional flexibility, highlighted by vaulted ceilings, and recessed lighting. The primary bedroom
includes two walk-in closets. Step outside to a private backyard with a large deck & shed. 2nd floor
laundry for convenience. Located just around the corner from Kettle Brook Golf Course. Don't miss
this one!
Listing Office: RE/MAX Partners, Listing Agent: Kris Koliss
View Map

|
|
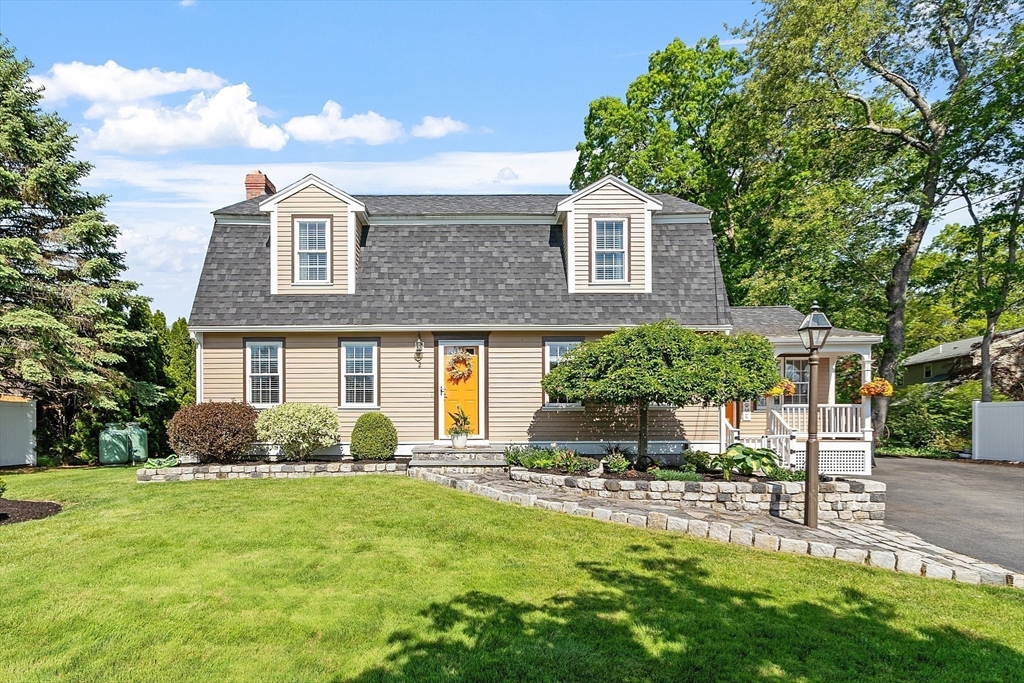
42 photo(s)
|
Haverhill, MA 01830
|
Under Agreement
List Price
$659,900
MLS #
73382309
- Single Family
|
| Rooms |
7 |
Full Baths |
2 |
Style |
Colonial |
Garage Spaces |
0 |
GLA |
1,881SF |
Basement |
Yes |
| Bedrooms |
3 |
Half Baths |
0 |
Type |
Detached |
Water Front |
No |
Lot Size |
16,740SF |
Fireplaces |
1 |
Pride of ownership shows throughout this 7 room, 3 bedroom, 2 full bath Colonial. Gleaming hardwood
floors on the first floor throughout the living room with fireplace, dining room and kitchen. Large
eat-in kitchen equipped with stainless steel appliances and plenty of granite countertop space.
Home features a practical layout that offers both convenience and functionality, with thoughtful
updates and a clean, move-in ready feel. Central heating and air conditioning ensure year round
comfort. , The home offers a great blend of indoor and outdoor living, making it ideal for everyday
life or hosting friends and family. Conveniently located near schools, parks, shopping, and commuter
routes, this home is a great option for those relocating or looking to put down roots. Come
experience what makes this property a great fit for your next chapter! Open house is Sunday 6/1 from
12:00PM-2:00P
Listing Office: RE/MAX Partners, Listing Agent: James Kalogeropoulos
View Map

|
|
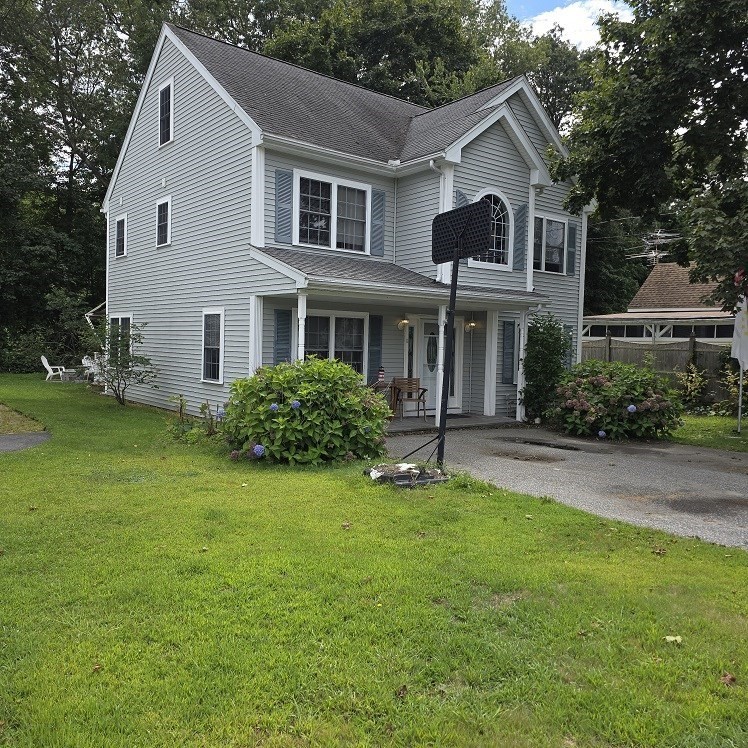
14 photo(s)
|
Tewksbury, MA 01876
|
Active
List Price
$660,000
MLS #
73473273
- Single Family
|
| Rooms |
8 |
Full Baths |
2 |
Style |
Colonial |
Garage Spaces |
0 |
GLA |
1,700SF |
Basement |
Yes |
| Bedrooms |
3 |
Half Baths |
1 |
Type |
Detached |
Water Front |
No |
Lot Size |
5,948SF |
Fireplaces |
1 |
Bankruptcy sale. Property under contract for $660K. Counteroffers due by 2/18/26. ContThree room 8
room Colonial with second-floor laundry. Open floor plan with modern eat in kitchen with solid
quartz countertops. Dining area opens to gas fireplaced living room/family room and sliders to a
deck. Enjoyable outdoor living space with a deck and stone patio with a fire pit and built in stone
tables – creating a private retreat for relaxation. The shed can accommodate a small rideable
tractor. Smoker house can be used for storage and/ or a grill house. Adirondack chairs and picnic
table can stay. The spacious primary en-suite includes two double closets and a ¾ bathroom. Bonus
room potential on 3rd floor with walk up attic. Office/sitting area on first floor. Study on second
floor. Enjoy the convenience and proximity to major highways and embrace the heart of community
living with this property's great location to town center. Just minutes to shopping and Rts 495 and
38. Town Sewer
Listing Office: RE/MAX Partners, Listing Agent: Pamela Lebowitz
View Map

|
|
Showing listings 1 - 20 of 34:
First Page
Previous Page
Next Page
Last Page
|